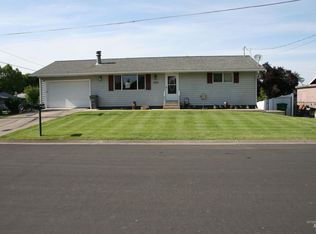Sold
Price Unknown
1712 Cedar Dr, Lewiston, ID 83501
4beds
2baths
2,348sqft
Single Family Residence
Built in 1973
0.25 Acres Lot
$407,900 Zestimate®
$--/sqft
$2,377 Estimated rent
Home value
$407,900
Estimated sales range
Not available
$2,377/mo
Zestimate® history
Loading...
Owner options
Explore your selling options
What's special
Discover the ultimate property for those seeking comfort, convenience, and an incredible workspace! This 4-bedroom, 2-bathroom split-entry home sits on a quiet cul-de-sac in the heart of the Orchards. With a layout offering plenty of potential, it's move-in ready yet brimming with opportunities for you to make it your own. The real star? A massive 32x40 heated shop with its own additional bathroom. Whether you're a hobbyist, craftsman, or just need serious storage space, this shop is a rare find and a game-changer. Imagine the possibilities: workspace, studio, or the ultimate man cave! The home's central location ensures you're close to everything you need, while the peaceful neighborhood setting provides a private retreat. Don't miss the chance to own a property where the possibilities are as endless as the space in your dream shop.
Zillow last checked: 8 hours ago
Listing updated: March 28, 2025 at 07:39pm
Listed by:
Chelsea Blewett 208-791-8647,
Refined Realty
Bought with:
Chelsea Blewett
Refined Realty
Source: IMLS,MLS#: 98929964
Facts & features
Interior
Bedrooms & bathrooms
- Bedrooms: 4
- Bathrooms: 2
Primary bedroom
- Level: Upper
Bedroom 2
- Level: Upper
Bedroom 3
- Level: Lower
Bedroom 4
- Level: Lower
Heating
- Natural Gas
Cooling
- Central Air
Appliances
- Included: Gas Water Heater, Dishwasher, Disposal, Oven/Range Freestanding, Refrigerator
Features
- Sink, Family Room, Tile Counters, Number of Baths Upper Level: 1, Number of Baths Below Grade: 1
- Flooring: Concrete
- Has basement: No
- Has fireplace: No
Interior area
- Total structure area: 2,348
- Total interior livable area: 2,348 sqft
- Finished area above ground: 1,196
- Finished area below ground: 1,152
Property
Parking
- Total spaces: 2
- Parking features: Attached, RV Access/Parking
- Attached garage spaces: 2
Features
- Levels: Split Entry
- Fencing: Full,Wood
Lot
- Size: 0.25 Acres
- Dimensions: 137.41 x 80
- Features: 10000 SF - .49 AC, Garden, Cul-De-Sac, Full Sprinkler System
Details
- Additional structures: Shop
- Parcel number: RPL0850004001CA
Construction
Type & style
- Home type: SingleFamily
- Property subtype: Single Family Residence
Materials
- Wood Siding
- Roof: Composition
Condition
- Year built: 1973
Utilities & green energy
- Water: Public
- Utilities for property: Electricity Connected, Water Connected
Community & neighborhood
Location
- Region: Lewiston
- Subdivision: Lutes
Other
Other facts
- Listing terms: Cash,Conventional,FHA,VA Loan
- Ownership: Fee Simple
Price history
Price history is unavailable.
Public tax history
| Year | Property taxes | Tax assessment |
|---|---|---|
| 2025 | $6,101 -1.4% | $416,074 +5.2% |
| 2024 | $6,188 -1.4% | $395,480 +2.1% |
| 2023 | $6,277 +6.4% | $387,460 +6.7% |
Find assessor info on the county website
Neighborhood: 83501
Nearby schools
GreatSchools rating
- 8/10Camelot Elementary SchoolGrades: K-5Distance: 0.5 mi
- 7/10Sacajawea Junior High SchoolGrades: 6-8Distance: 1.4 mi
- 5/10Lewiston Senior High SchoolGrades: 9-12Distance: 1.9 mi
Schools provided by the listing agent
- Elementary: McSorley
- Middle: Sacajawea
- High: Lewiston
- District: Lewiston Independent School District #1
Source: IMLS. This data may not be complete. We recommend contacting the local school district to confirm school assignments for this home.
