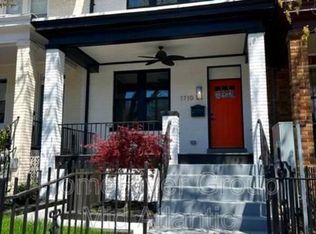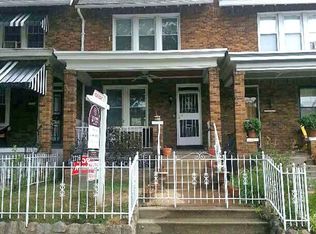Sold for $1,200,000 on 03/12/25
$1,200,000
1712 C St NE, Washington, DC 20002
5beds
2,112sqft
Townhouse
Built in 1931
1,283 Square Feet Lot
$1,194,300 Zestimate®
$568/sqft
$5,406 Estimated rent
Home value
$1,194,300
$1.13M - $1.25M
$5,406/mo
Zestimate® history
Loading...
Owner options
Explore your selling options
What's special
What makes 1712 C St NE different? It’s rare for a builder to take the time to go through DC’s rigorous process for permits, inspections, and approvals. Unlike most developers who rely on third-party services to bypass the challenges of navigating DC’s requirements, this home has been fully inspected and approved by DC officials. This ensures that every detail has been meticulously reviewed and completed to the highest standards, giving you peace of mind that the work was done correctly. Not only has the construction been held to the highest standards, but the attention to detail in the design and craftsmanship is unparalleled. The home looks even more stunning in person—unlike many properties that fail to live up to their photos. From the high-end materials used to the flawless execution of every feature, this home is built to last for generations. Every corner, finish, and fixture reflects a level of quality and care that ensures both durability and timeless elegance. Welcome to 1712 C St NE, a stunning residence that perfectly blends elegance with thoughtful design. This expansive home features five beautifully designed bedrooms and three and a half bathrooms spread across three levels, offering over 2,100 square feet of sophisticated living space. From the gorgeous white oak hardwood floors to the abundance of natural light pouring through the newly installed black MI windows, every detail has been meticulously crafted. The striking black brick exterior and high-quality finishes make this home truly stand out. Unlike homes where corners are cut, this renovation spared no expense to ensure exceptional quality. The gourmet kitchen is a true showstopper, boasting Calacatta Caviar countertops, a 9-foot waterfall island wrapped in white oak, and brushed gold fixtures. High-end Forno appliances, including a gas range with a built-in air fryer, combine style and practicality, creating a dream space for any chef. Upstairs, the primary suite offers a luxurious retreat with soaring 10-foot ceilings, 8-foot doors, a spacious walk-in closet, and a spa-inspired en-suite bathroom featuring a frameless glass shower and double floating vanity. The fully finished lower level, accessible via a private rear entrance, provides two additional bedrooms, a cozy office nook, a wet bar, a full bathroom, and washer/dryer hookups, making it ideal for rental income or multi-generational living. The home also includes secure off-street parking with a garage door equipped with a MyQ smart opener, offering the convenience of remote control via your phone. A fully fenced rear yard completes this exceptional property. As an added bonus, recent developments include the U.S. Senate’s resolution to transfer the land containing the RFK Stadium to the District of Columbia. Picture renting your basement to Washington Commanders fans visiting for game days. This is an exciting income opportunity! Experience the unmatched quality and luxury of 1712 C St NE for yourself. This home isn’t just a place to live; it’s a lifestyle upgrade.
Zillow last checked: 8 hours ago
Listing updated: April 11, 2025 at 05:01pm
Listed by:
Tohmai Smith 202-638-9497,
RLAH @properties
Bought with:
Justin Davey, SP98372299
Long & Foster Real Estate, Inc.
Source: Bright MLS,MLS#: DCDC2173010
Facts & features
Interior
Bedrooms & bathrooms
- Bedrooms: 5
- Bathrooms: 4
- Full bathrooms: 3
- 1/2 bathrooms: 1
- Main level bathrooms: 1
Basement
- Area: 837
Heating
- Hot Water, Natural Gas
Cooling
- None
Appliances
- Included: Gas Water Heater
Features
- Basement: Connecting Stairway,Walk-Out Access
- Has fireplace: No
Interior area
- Total structure area: 2,275
- Total interior livable area: 2,112 sqft
- Finished area above ground: 1,438
- Finished area below ground: 674
Property
Parking
- Total spaces: 2
- Parking features: Garage Faces Rear, Garage Door Opener, Paved, Driveway, Off Street, Attached
- Attached garage spaces: 2
- Has uncovered spaces: Yes
Accessibility
- Accessibility features: None
Features
- Levels: Three
- Stories: 3
- Pool features: None
Lot
- Size: 1,283 sqft
- Features: Urban Land-Sassafras-Chillum
Details
- Additional structures: Above Grade, Below Grade
- Parcel number: 4561//0243
- Zoning: RF-1
- Special conditions: Standard
Construction
Type & style
- Home type: Townhouse
- Architectural style: Colonial
- Property subtype: Townhouse
Materials
- Brick
- Foundation: Slab
Condition
- New construction: No
- Year built: 1931
Utilities & green energy
- Sewer: Public Sewer
- Water: Public
Community & neighborhood
Location
- Region: Washington
- Subdivision: Kingman Park
Other
Other facts
- Listing agreement: Exclusive Right To Sell
- Ownership: Fee Simple
Price history
| Date | Event | Price |
|---|---|---|
| 3/12/2025 | Sold | $1,200,000$568/sqft |
Source: | ||
| 2/21/2025 | Pending sale | $1,200,000$568/sqft |
Source: | ||
| 2/13/2025 | Contingent | $1,200,000$568/sqft |
Source: | ||
| 1/10/2025 | Price change | $1,200,000-4%$568/sqft |
Source: | ||
| 1/1/2025 | Listed for sale | $1,249,9900%$592/sqft |
Source: | ||
Public tax history
| Year | Property taxes | Tax assessment |
|---|---|---|
| 2025 | $4,841 -12% | $659,390 +1.9% |
| 2024 | $5,499 +58.4% | $646,960 +2% |
| 2023 | $3,471 +8.6% | $634,080 +7.6% |
Find assessor info on the county website
Neighborhood: Kingman Park
Nearby schools
GreatSchools rating
- 8/10Maury Elementary SchoolGrades: PK-5Distance: 0.5 mi
- 5/10Eliot-Hine Middle SchoolGrades: 6-8Distance: 0.1 mi
- 2/10Eastern High SchoolGrades: 9-12Distance: 0.2 mi
Schools provided by the listing agent
- District: District Of Columbia Public Schools
Source: Bright MLS. This data may not be complete. We recommend contacting the local school district to confirm school assignments for this home.

Get pre-qualified for a loan
At Zillow Home Loans, we can pre-qualify you in as little as 5 minutes with no impact to your credit score.An equal housing lender. NMLS #10287.
Sell for more on Zillow
Get a free Zillow Showcase℠ listing and you could sell for .
$1,194,300
2% more+ $23,886
With Zillow Showcase(estimated)
$1,218,186
