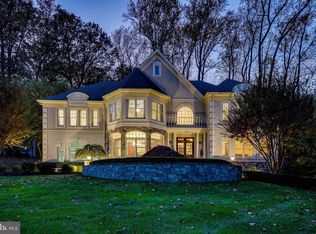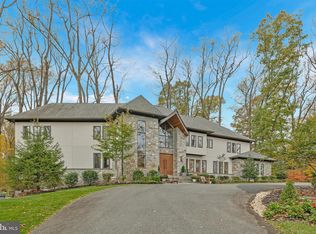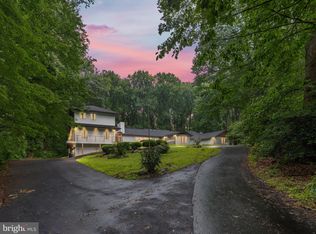Architectural masterpiece offers excellent potential to next owner for truly splendid home. Very functional floor plan-wonderful spaces for multi-generations extended family. Great room entry, curved staircase to upper foyer, multiple overlooks, magnificent craftsmanship. Superb master suite w sitting area at fireplace and organized wardrobe room. Over 10, 000 sq ft -- 2.4 acres. 4 bay garage.
This property is off market, which means it's not currently listed for sale or rent on Zillow. This may be different from what's available on other websites or public sources.


