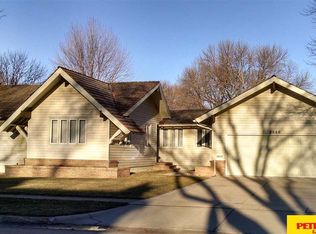3 bedroom with a 4th non-conforming in basement with 3 bath locations. New kitchen, heated floors, newer furnace/ central air, water heater, roof, gutters, and landscaping on corner lot. Family room with gas fireplace and wet bar in lower level. Basement has 1,156 square feet and patio is 18 x 16. Extra closets thru out. Blue spruce tree in backyard to be removed. Custom built home with only 2 owners. Excellent condition! One of a kind!
This property is off market, which means it's not currently listed for sale or rent on Zillow. This may be different from what's available on other websites or public sources.

