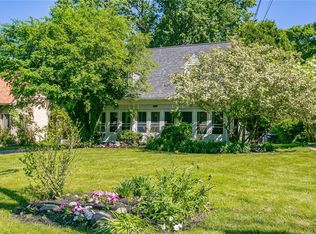Excellent location! Walkable to the entrance of the pristine 400-acre Ellison Park! Solid home offering a versatility and value, comfortable space, nice yard space with oversized garage for tools and equipment! Kitchen is open to dining room space. Large family room to gather in with sliding glass doors opening to a nice deck. Living room contains pine wainscoting, built-in bookcases and a fireplace! Bedrooms have red oak flooring and good closet space. Full bathroom on each floor allows for a first floor bedroom potential in either family room or living room. Easy commutes to anywhere in the greater Rochester area and in the Penfield school district. Make this well located home yours today!
This property is off market, which means it's not currently listed for sale or rent on Zillow. This may be different from what's available on other websites or public sources.
