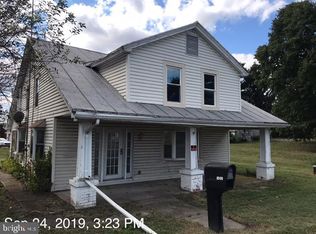Sold for $213,027
$213,027
1712 Blacks Bridge Rd, Annville, PA 17003
3beds
1,320sqft
Single Family Residence
Built in 1922
0.25 Acres Lot
$218,500 Zestimate®
$161/sqft
$1,566 Estimated rent
Home value
$218,500
$192,000 - $249,000
$1,566/mo
Zestimate® history
Loading...
Owner options
Explore your selling options
What's special
Charming Newly Renovated Farmhouse in the Heart of Bellegrove Discover the perfect blend of historic charm and modern updates in this beautifully renovated 2-story, farmhouse in the heart of Bellegrove. Featuring 3 bedrooms and 1 spacious bath/laundry room, this home is move-in ready with thoughtful updates throughout. Step inside to a bright and inviting first floor, where the large living room provides ample space for relaxation and entertaining. The updated kitchen is ready for home-cooked meals, while the bonus room/dining room offers flexibility for a home office, playroom, or additional seating area. Upstairs, you’ll find three freshly carpeted bedrooms and a spacious bath/laundry room, combining convenience and comfort. This home boasts fresh paint, LVP flooring, and recessed lighting, creating a modern and stylish ambiance while maintaining its farmhouse character. Major system updates include a brand-new HVAC system with central air, a new water heater, a new well pump, and an upgraded 200-amp electrical panel, providing efficiency and peace of mind. Outside, the property offers a one-car garage for parking or storage, as well as a side yard, perfect for gardening, outdoor gatherings, or relaxing in the fresh country air. Nestled in a peaceful setting yet conveniently located near major routes, this home is a must-see! Schedule your private showing today and make this charming farmhouse yours!
Zillow last checked: 8 hours ago
Listing updated: May 06, 2025 at 04:40am
Listed by:
Stephanie Butler 717-222-0584,
Suburban Realty
Bought with:
Jane Ginter, RS182400L
Berkshire Hathaway HomeServices Homesale Realty
Source: Bright MLS,MLS#: PALN2019282
Facts & features
Interior
Bedrooms & bathrooms
- Bedrooms: 3
- Bathrooms: 1
- Full bathrooms: 1
- Main level bathrooms: 1
- Main level bedrooms: 3
Basement
- Area: 0
Heating
- Forced Air, Heat Pump, Electric
Cooling
- Central Air, Electric
Appliances
- Included: Electric Water Heater
- Laundry: Upper Level, Hookup
Features
- Basement: Full,Interior Entry,Exterior Entry
- Has fireplace: No
Interior area
- Total structure area: 1,320
- Total interior livable area: 1,320 sqft
- Finished area above ground: 1,320
- Finished area below ground: 0
Property
Parking
- Total spaces: 3
- Parking features: Garage Faces Rear, Detached, Driveway
- Garage spaces: 1
- Uncovered spaces: 2
Accessibility
- Accessibility features: None
Features
- Levels: Two
- Stories: 2
- Pool features: None
Lot
- Size: 0.25 Acres
Details
- Additional structures: Above Grade, Below Grade
- Parcel number: 2523027463792540000
- Zoning: R1
- Zoning description: Rural Residential
- Special conditions: Standard
Construction
Type & style
- Home type: SingleFamily
- Architectural style: Farmhouse/National Folk,Traditional
- Property subtype: Single Family Residence
Materials
- Aluminum Siding
- Foundation: Stone
- Roof: Metal,Pitched
Condition
- New construction: No
- Year built: 1922
Utilities & green energy
- Sewer: On Site Septic
- Water: Private, Well
Community & neighborhood
Location
- Region: Annville
- Subdivision: Bellegrove
- Municipality: NORTH ANNVILLE TWP
Other
Other facts
- Listing agreement: Exclusive Right To Sell
- Ownership: Fee Simple
Price history
| Date | Event | Price |
|---|---|---|
| 4/25/2025 | Sold | $213,027+7%$161/sqft |
Source: | ||
| 4/1/2025 | Pending sale | $199,000$151/sqft |
Source: | ||
| 3/25/2025 | Listed for sale | $199,000+223.6%$151/sqft |
Source: | ||
| 10/15/2021 | Sold | $61,500+105%$47/sqft |
Source: | ||
| 12/14/2020 | Sold | $30,000+771.6%$23/sqft |
Source: Public Record Report a problem | ||
Public tax history
| Year | Property taxes | Tax assessment |
|---|---|---|
| 2024 | $2,122 +2.5% | $102,000 |
| 2023 | $2,071 +4% | $102,000 |
| 2022 | $1,991 +8.6% | $102,000 |
Find assessor info on the county website
Neighborhood: 17003
Nearby schools
GreatSchools rating
- 5/10Annville El SchoolGrades: 3-6Distance: 3.4 mi
- 5/10Annville-Cleona MsGrades: 7-8Distance: 3.7 mi
- 5/10Annville Cleona High SchoolGrades: 9-12Distance: 3.7 mi
Schools provided by the listing agent
- District: Annville-cleona
Source: Bright MLS. This data may not be complete. We recommend contacting the local school district to confirm school assignments for this home.
Get pre-qualified for a loan
At Zillow Home Loans, we can pre-qualify you in as little as 5 minutes with no impact to your credit score.An equal housing lender. NMLS #10287.
Sell with ease on Zillow
Get a Zillow Showcase℠ listing at no additional cost and you could sell for —faster.
$218,500
2% more+$4,370
With Zillow Showcase(estimated)$222,870
