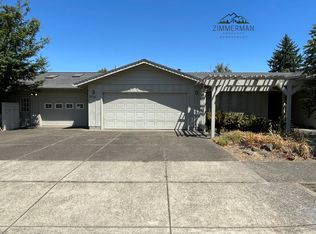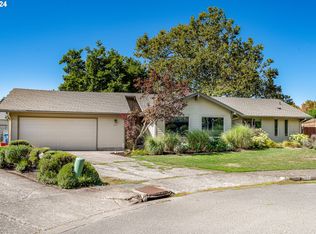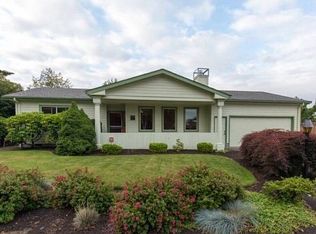As cute as they come in a coveted FSB neighborhood! The warmness felt as you step into the entryway is palpable, giving way to the visions of heartfelt memories yet to come. The top notch care given to the home includes fresh interior paint, new carpet, a newer roof and hvac and recently painted exterior. The nicely manicured and low maintenance yard is ready for clear nights spent around the firepit. Unmatched cul-de-sac location is walking distance to parks and shopping. Open Sat/Sun 12-2p.
This property is off market, which means it's not currently listed for sale or rent on Zillow. This may be different from what's available on other websites or public sources.



