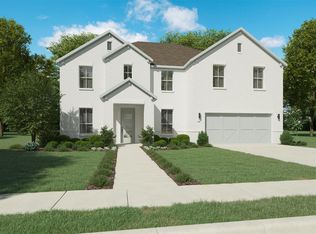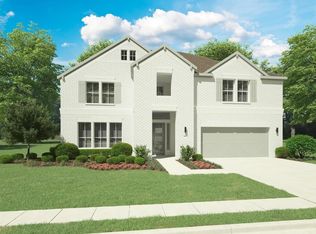Sold on 11/28/25
Price Unknown
1712 Ambrosia Rd, Celina, TX 75009
5beds
4,117sqft
Single Family Residence
Built in 2024
7,200.47 Square Feet Lot
$638,000 Zestimate®
$--/sqft
$3,932 Estimated rent
Home value
$638,000
$606,000 - $670,000
$3,932/mo
Zestimate® history
Loading...
Owner options
Explore your selling options
What's special
MLS# 20807142 - Built by Trophy Signature Homes - Ready Now! ~ Spacious, sophisticated and modern, the Mercury will rock your world. Invite guests to enjoy cocktails in the outdoor room before leading them inside to the formal dining room for a spectacular meal prepared in your gourmet kitchen. The L-shaped great room allows you to entertain while cooking but screens a casual dining area off from the family room. The primary suite is elegantly equipped with large bay windows and a bath sporting an oversized shower with seat, dual sinks and a large walk-in closet. When the office calls, there will be no interruptions as your study is located near the oversized garage. Upstairs, media and game rooms promise hours of entertainment.
Zillow last checked: 8 hours ago
Listing updated: December 02, 2025 at 03:33pm
Listed by:
Ben Caballero 888-872-6006,
HomesUSA.com 888-872-6006
Bought with:
Ram Konara
StarPro Realty Inc.
Source: NTREIS,MLS#: 20807142
Facts & features
Interior
Bedrooms & bathrooms
- Bedrooms: 5
- Bathrooms: 5
- Full bathrooms: 4
- 1/2 bathrooms: 1
Primary bedroom
- Level: First
- Dimensions: 14 x 20
Bedroom
- Level: Second
- Dimensions: 13 x 13
Bedroom
- Level: First
- Dimensions: 13 x 12
Bedroom
- Level: Second
- Dimensions: 13 x 12
Bedroom
- Level: Second
- Dimensions: 11 x 14
Breakfast room nook
- Level: First
- Dimensions: 16 x 11
Dining room
- Level: First
- Dimensions: 10 x 11
Game room
- Level: Second
- Dimensions: 17 x 22
Kitchen
- Level: First
- Dimensions: 20 x 11
Living room
- Level: First
- Dimensions: 17 x 20
Media room
- Level: Second
- Dimensions: 16 x 12
Office
- Level: First
- Dimensions: 12 x 11
Utility room
- Level: First
- Dimensions: 8 x 11
Heating
- Central
Cooling
- Central Air, Ceiling Fan(s)
Appliances
- Included: Dishwasher, Electric Oven, Gas Cooktop, Disposal, Microwave, Tankless Water Heater
- Laundry: Washer Hookup, Electric Dryer Hookup
Features
- Open Floorplan, Pantry, Walk-In Closet(s)
- Flooring: Carpet, Laminate, Tile
- Has basement: No
- Number of fireplaces: 1
- Fireplace features: Electric, Living Room
Interior area
- Total interior livable area: 4,117 sqft
Property
Parking
- Total spaces: 2
- Parking features: Door-Single, Garage Faces Front, Garage, Garage Door Opener, Side By Side
- Attached garage spaces: 2
Features
- Levels: Two
- Stories: 2
- Patio & porch: Covered
- Exterior features: Lighting, Private Yard, Rain Gutters
- Pool features: None, Community
- Fencing: Back Yard,Wood
Lot
- Size: 7,200 sqft
Details
- Parcel number: R1314700J00401
Construction
Type & style
- Home type: SingleFamily
- Architectural style: Craftsman,Contemporary/Modern,Detached
- Property subtype: Single Family Residence
Materials
- Brick
- Foundation: Slab
- Roof: Composition
Condition
- Year built: 2024
Utilities & green energy
Green energy
- Energy efficient items: Appliances, HVAC, Insulation, Lighting
- Water conservation: Low-Flow Fixtures
Community & neighborhood
Community
- Community features: Other, Playground, Pool, Community Mailbox, Sidewalks
Location
- Region: Celina
- Subdivision: Cross Creek Meadows
HOA & financial
HOA
- Has HOA: Yes
- HOA fee: $950 annually
- Services included: Maintenance Grounds
- Association name: Neighborhood Management, Inc
- Association phone: 972-359-1548
Price history
| Date | Event | Price |
|---|---|---|
| 11/28/2025 | Sold | -- |
Source: NTREIS #20807142 | ||
| 11/12/2025 | Pending sale | $644,990$157/sqft |
Source: NTREIS #20807142 | ||
| 9/24/2025 | Price change | $644,990-2.3%$157/sqft |
Source: NTREIS #20807142 | ||
| 8/26/2025 | Price change | $659,990-1.5%$160/sqft |
Source: NTREIS #20807142 | ||
| 7/31/2025 | Price change | $669,990-2.9%$163/sqft |
Source: NTREIS #20807142 | ||
Public tax history
| Year | Property taxes | Tax assessment |
|---|---|---|
| 2025 | -- | $527,266 +350.7% |
| 2024 | $5,732 | $117,000 |
Find assessor info on the county website
Neighborhood: 75009
Nearby schools
GreatSchools rating
- 7/10O'dell Elementary SchoolGrades: 1-5Distance: 1.6 mi
- 7/10Jerry & Linda Moore Middle SchoolGrades: 6-8Distance: 4.1 mi
- 8/10Celina High SchoolGrades: 9-12Distance: 4.5 mi
Schools provided by the listing agent
- Elementary: O'Dell
- Middle: Jerry & Linda Moore
- High: Celina
- District: Celina ISD
Source: NTREIS. This data may not be complete. We recommend contacting the local school district to confirm school assignments for this home.
Get a cash offer in 3 minutes
Find out how much your home could sell for in as little as 3 minutes with a no-obligation cash offer.
Estimated market value
$638,000
Get a cash offer in 3 minutes
Find out how much your home could sell for in as little as 3 minutes with a no-obligation cash offer.
Estimated market value
$638,000

