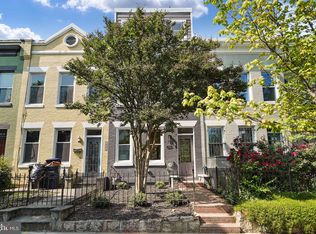Sold for $749,999
$749,999
1712 A St SE, Washington, DC 20003
2beds
1,060sqft
Townhouse
Built in 1914
1,863 Square Feet Lot
$748,100 Zestimate®
$708/sqft
$3,215 Estimated rent
Home value
$748,100
$696,000 - $808,000
$3,215/mo
Zestimate® history
Loading...
Owner options
Explore your selling options
What's special
Welcome to 1712 A St. Se, an exquisite urban retreat nestled in the heart of historic Washington, DC. This fully renovated gem seamlessly blends classic charm with modern luxury, featuring 2 bedrooms and 2.5 bathrooms. The home showcases new white oak hardwood floors, fresh paint, designer lighting, and elegant details throughout. The kitchen is a culinary dream, complete with new cabinetry, stunning white glacier quartz countertops, and matte white finish appliances. The owner's suite is flooded with natural light from wide windows and offers ample wardrobe space, complemented by a brand-new full bath with marble tile, a sleek vanity, and glass enclosures. Beyond the stunning interior, this property boasts a spacious private backyard and parking for two cars. Whether you're hosting a large gathering or enjoying a quiet retreat, this space caters to all your needs. This residence epitomizes contemporary living in a historic setting, providing not just a home but a unique experience. Don't miss the chance to make 1712 A St SE your own—schedule a viewing today! ACT FAST, WILL NOT LAST!
Zillow last checked: 8 hours ago
Listing updated: October 16, 2024 at 11:34pm
Listed by:
Mr. Tom S Hennerty 703-581-8605,
NetRealtyNow.com, LLC
Bought with:
Vincent Principe, 5006318
Keller Williams Flagship
Source: Bright MLS,MLS#: DCDC2148418
Facts & features
Interior
Bedrooms & bathrooms
- Bedrooms: 2
- Bathrooms: 3
- Full bathrooms: 2
- 1/2 bathrooms: 1
- Main level bathrooms: 1
Basement
- Area: 0
Heating
- Forced Air, Natural Gas
Cooling
- Central Air, Electric
Appliances
- Included: Microwave, Oven/Range - Electric, Refrigerator, Electric Water Heater
Features
- Dining Area, Open Floorplan, Primary Bath(s), Upgraded Countertops, Dry Wall
- Flooring: Hardwood, Ceramic Tile
- Has basement: No
- Has fireplace: No
Interior area
- Total structure area: 1,060
- Total interior livable area: 1,060 sqft
- Finished area above ground: 1,060
- Finished area below ground: 0
Property
Parking
- Parking features: Off Street, Other
Accessibility
- Accessibility features: None
Features
- Levels: Two
- Stories: 2
- Exterior features: Sidewalks
- Pool features: None
Lot
- Size: 1,863 sqft
- Features: Unknown Soil Type
Details
- Additional structures: Above Grade, Below Grade
- Parcel number: 1096//0072
- Zoning: RF-1
- Special conditions: Standard
Construction
Type & style
- Home type: Townhouse
- Architectural style: Colonial
- Property subtype: Townhouse
Materials
- Brick
- Foundation: Slab
- Roof: Unknown
Condition
- Excellent
- New construction: No
- Year built: 1914
Utilities & green energy
- Sewer: Public Sewer
- Water: Public
Community & neighborhood
Location
- Region: Washington
- Subdivision: Old City #1
Other
Other facts
- Listing agreement: Exclusive Agency
- Ownership: Fee Simple
- Road surface type: Black Top
Price history
| Date | Event | Price |
|---|---|---|
| 9/30/2024 | Sold | $749,999$708/sqft |
Source: | ||
| 9/1/2024 | Contingent | $749,999$708/sqft |
Source: | ||
| 8/1/2024 | Price change | $749,999-3.2%$708/sqft |
Source: | ||
| 7/11/2024 | Price change | $774,999-3.1%$731/sqft |
Source: | ||
| 6/30/2024 | Listed for sale | $799,999-3%$755/sqft |
Source: | ||
Public tax history
| Year | Property taxes | Tax assessment |
|---|---|---|
| 2025 | $6,294 +0.9% | $740,450 +0.9% |
| 2024 | $6,237 +2.7% | $733,740 +2.7% |
| 2023 | $6,076 +171.8% | $714,790 +8.7% |
Find assessor info on the county website
Neighborhood: Kingman Park
Nearby schools
GreatSchools rating
- 7/10Payne Elementary SchoolGrades: PK-5Distance: 0.4 mi
- 5/10Eliot-Hine Middle SchoolGrades: 6-8Distance: 0.3 mi
- 2/10Eastern High SchoolGrades: 9-12Distance: 0.1 mi
Schools provided by the listing agent
- District: District Of Columbia Public Schools
Source: Bright MLS. This data may not be complete. We recommend contacting the local school district to confirm school assignments for this home.

Get pre-qualified for a loan
At Zillow Home Loans, we can pre-qualify you in as little as 5 minutes with no impact to your credit score.An equal housing lender. NMLS #10287.


