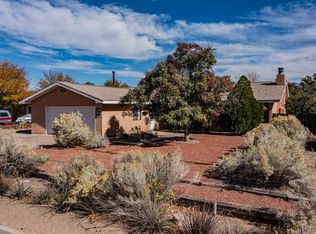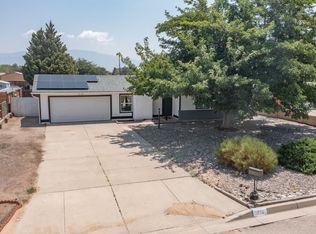Awesome Location on 1/2 Acre lot. Features Backyard Acess and RV parking views of the Sandia's . Enclosed back porch with Storage Shed. Landscape with sprinker systems. Interior features open and brigt floor plan, ceramic tile in kitchen and living room.. Pellet stove and vaulted ceilings. Home is close to shopping, restaurants and schools. minutes from ABQ westside and close to park with a pool. House needs a little TLC home being sold as is.
This property is off market, which means it's not currently listed for sale or rent on Zillow. This may be different from what's available on other websites or public sources.

