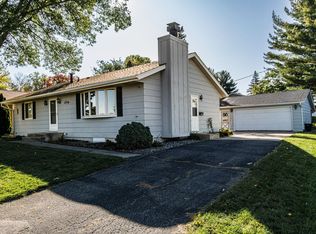Closed
$275,000
1712 31st St NW, Rochester, MN 55901
3beds
2,376sqft
Single Family Residence
Built in 1977
7,840.8 Square Feet Lot
$280,400 Zestimate®
$116/sqft
$2,046 Estimated rent
Home value
$280,400
$258,000 - $306,000
$2,046/mo
Zestimate® history
Loading...
Owner options
Explore your selling options
What's special
Welcome to this fantastic home brimming with potential! This property features 3 spacious bedrooms on the main level, accompanied by a large, full bathroom. The stunning vaulted ceilings with beautiful beam details and a cozy fireplace create a warm and inviting atmosphere. Updated hard-surface flooring enhances the main living areas, offering both style and durability. The generously sized bedrooms are complemented by a versatile lower level, offering flexible space perfect for a den or office, 2nd 3/4 tiled bathroom, a large living area, ample storage, and a convenient laundry room. Step outside to enjoy the expansive backyard, perfect for relaxing or entertaining. With an attached garage and a prime location, this home is a rare find that’s too good to miss!
Zillow last checked: 8 hours ago
Listing updated: December 31, 2024 at 07:10am
Listed by:
Rami Hansen 507-316-3355,
Edina Realty, Inc.
Bought with:
Emmy Harvey
Real Broker, LLC.
Source: NorthstarMLS as distributed by MLS GRID,MLS#: 6632578
Facts & features
Interior
Bedrooms & bathrooms
- Bedrooms: 3
- Bathrooms: 2
- Full bathrooms: 1
- 3/4 bathrooms: 1
Bedroom 1
- Level: Main
Bedroom 2
- Level: Main
Bedroom 3
- Level: Main
Bathroom
- Level: Main
Bathroom
- Level: Lower
Family room
- Level: Lower
Kitchen
- Level: Main
Laundry
- Level: Lower
Living room
- Level: Main
Office
- Level: Lower
Heating
- Forced Air, Fireplace(s)
Cooling
- Central Air
Appliances
- Included: Dryer, Humidifier, Gas Water Heater, Range, Refrigerator, Washer
Features
- Basement: Concrete
- Number of fireplaces: 1
- Fireplace features: Wood Burning
Interior area
- Total structure area: 2,376
- Total interior livable area: 2,376 sqft
- Finished area above ground: 1,188
- Finished area below ground: 594
Property
Parking
- Total spaces: 2
- Parking features: Attached, Concrete, Garage Door Opener
- Attached garage spaces: 2
- Has uncovered spaces: Yes
Accessibility
- Accessibility features: None
Features
- Levels: One
- Stories: 1
- Patio & porch: Front Porch, Patio
Lot
- Size: 7,840 sqft
- Dimensions: 70 x 110
Details
- Foundation area: 1188
- Parcel number: 742242004864
- Zoning description: Residential-Single Family
Construction
Type & style
- Home type: SingleFamily
- Property subtype: Single Family Residence
Materials
- Wood Siding
- Roof: Age Over 8 Years,Asphalt
Condition
- Age of Property: 47
- New construction: No
- Year built: 1977
Utilities & green energy
- Gas: Natural Gas
- Sewer: City Sewer/Connected
- Water: City Water/Connected
Community & neighborhood
Location
- Region: Rochester
- Subdivision: Crescent Park 10th
HOA & financial
HOA
- Has HOA: No
Other
Other facts
- Road surface type: Paved
Price history
| Date | Event | Price |
|---|---|---|
| 12/30/2024 | Sold | $275,000$116/sqft |
Source: | ||
| 12/10/2024 | Pending sale | $275,000$116/sqft |
Source: | ||
| 11/19/2024 | Listed for sale | $275,000$116/sqft |
Source: | ||
Public tax history
| Year | Property taxes | Tax assessment |
|---|---|---|
| 2024 | $3,146 | $250,600 +1.1% |
| 2023 | -- | $247,800 +1.3% |
| 2022 | $2,932 +10.5% | $244,500 +16% |
Find assessor info on the county website
Neighborhood: John Adams
Nearby schools
GreatSchools rating
- 3/10Elton Hills Elementary SchoolGrades: PK-5Distance: 0.5 mi
- 5/10John Adams Middle SchoolGrades: 6-8Distance: 0.1 mi
- 5/10John Marshall Senior High SchoolGrades: 8-12Distance: 1.5 mi
Schools provided by the listing agent
- Elementary: Elton Hills
- Middle: John Adams
- High: John Marshall
Source: NorthstarMLS as distributed by MLS GRID. This data may not be complete. We recommend contacting the local school district to confirm school assignments for this home.
Get a cash offer in 3 minutes
Find out how much your home could sell for in as little as 3 minutes with a no-obligation cash offer.
Estimated market value
$280,400
Get a cash offer in 3 minutes
Find out how much your home could sell for in as little as 3 minutes with a no-obligation cash offer.
Estimated market value
$280,400
