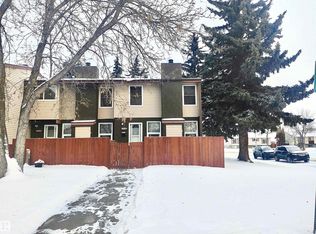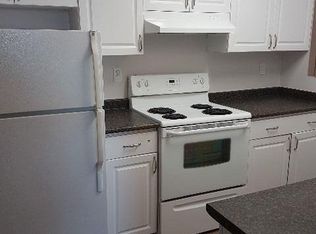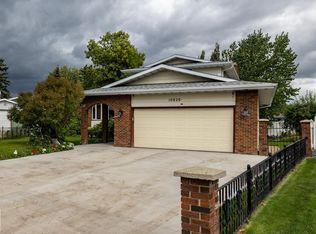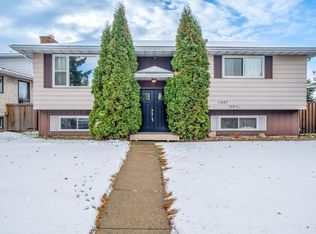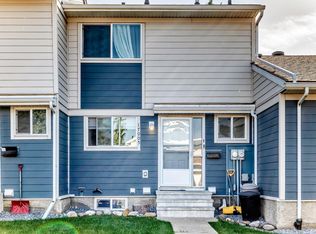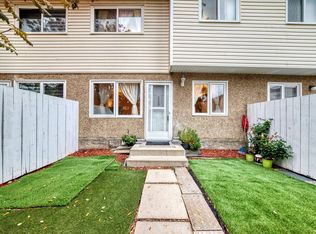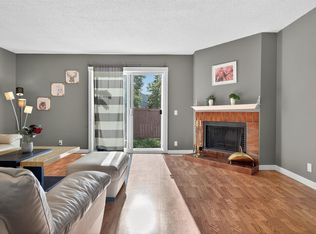17116 108th St NW, Edmonton, AB T5X 3C6
What's special
- 40 days |
- 46 |
- 2 |
Zillow last checked: 8 hours ago
Listing updated: December 07, 2025 at 12:52pm
Samantha L Sajjad,
MaxWell Devonshire Realty
Facts & features
Interior
Bedrooms & bathrooms
- Bedrooms: 3
- Bathrooms: 1
- Full bathrooms: 1
Primary bedroom
- Level: Upper
Heating
- Forced Air-1, Natural Gas
Appliances
- Included: Dryer, Freezer, Microwave Hood Fan, Refrigerator, Electric Stove, Washer
Features
- Storage
- Flooring: Laminate Flooring
- Windows: Window Coverings, Vinyl Windows
- Basement: Full, Finished
- Fireplace features: Electric
Interior area
- Total structure area: 1,097
- Total interior livable area: 1,097 sqft
Property
Parking
- Parking features: Stall, Guest, Parking-Visitor
Features
- Levels: 2 Storey,3
- Exterior features: Landscaped, Playground Nearby, Private Setting
- Fencing: Fenced
Lot
- Features: Landscaped, Playground Nearby, Private, Near Public Transit, Schools, Public Transportation
Construction
Type & style
- Home type: Townhouse
- Property subtype: Townhouse
Materials
- Foundation: Slab
- Roof: Asphalt
Condition
- Year built: 1977
Community & HOA
Community
- Features: Storage-In-Suite
HOA
- Has HOA: Yes
- Services included: Insur. for Common Areas, Landscape/Snow Removal, Professional Management, Reserve Fund Contribution
Location
- Region: Edmonton
Financial & listing details
- Price per square foot: C$182/sqft
- Date on market: 11/1/2025
- Ownership: Private
By pressing Contact Agent, you agree that the real estate professional identified above may call/text you about your search, which may involve use of automated means and pre-recorded/artificial voices. You don't need to consent as a condition of buying any property, goods, or services. Message/data rates may apply. You also agree to our Terms of Use. Zillow does not endorse any real estate professionals. We may share information about your recent and future site activity with your agent to help them understand what you're looking for in a home.
Price history
Price history
Price history is unavailable.
Public tax history
Public tax history
Tax history is unavailable.Climate risks
Neighborhood: Castle Downs
Nearby schools
GreatSchools rating
No schools nearby
We couldn't find any schools near this home.
- Loading
