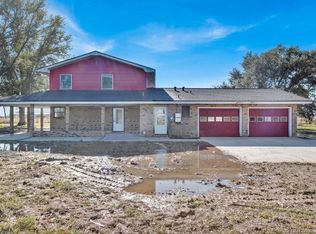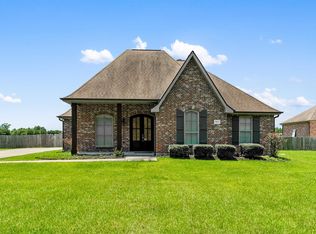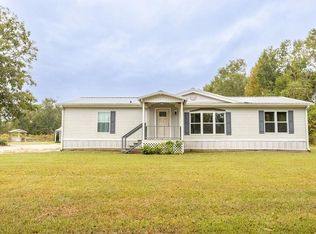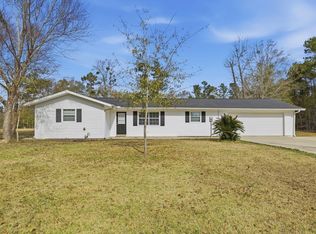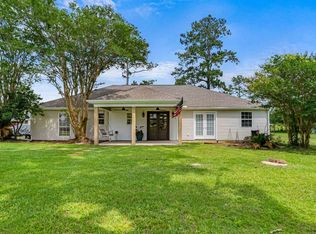Discover the charm of country living in Ragley, where this Ranch-style home is perfectly situated on a generous 1.5-acre lot adorned with majestic oak trees. Boasting 3 cozy bedrooms and 2.5 well-appointed bathrooms, this residence ensures comfort for everyone. Embrace the ease of single-floor living with three distinct living spaces offering room to relax, play, or entertain. The open kitchen and dining area serve as the heart of the home, where meals and memories will be made. An impressive 30x50 insulated workshop provides ample space for projects or storage, while the 20kw generator ensures peace of mind. Key updates include a roof, A/C, and mechanical sewer system, all replaced within the last three years, signifying a home that's been maintained with care. The property also presents commercial potential thanks to its Highway 171 frontage, making it a versatile investment. Ready for move-in and part of the esteemed South Beauregard school district, this home is poised for its next chapter. And with its location in flood zone X, you'll have one less thing to worry about, as no flood insurance is needed. Could this be the backdrop for your new beginning? Reach out today to schedule a showing and see how this property can cater to both your residential dreams and business ventures!
For sale
$299,900
17115 Highway 171, Ragley, LA 70657
3beds
2,502sqft
Est.:
Single Family Residence, Residential
Built in 1962
1.5 Acres Lot
$295,800 Zestimate®
$120/sqft
$-- HOA
What's special
- 273 days |
- 381 |
- 20 |
Zillow last checked: 8 hours ago
Listing updated: 13 hours ago
Listed by:
Robbie Ingle 337-304-0481,
Coldwell Banker Ingle Safari R 337-478-1601
Source: SWLAR,MLS#: SWL25002758
Tour with a local agent
Facts & features
Interior
Bedrooms & bathrooms
- Bedrooms: 3
- Bathrooms: 3
- Full bathrooms: 2
- 1/2 bathrooms: 1
- Main level bathrooms: 2
- Main level bedrooms: 3
Primary bedroom
- Description: Room
- Level: Lower
- Area: 240 Square Feet
- Dimensions: 20 x 12
Bedroom
- Description: Room
- Level: Lower
- Area: 168 Square Feet
- Dimensions: 11.7 x 14.4
Bedroom
- Description: Room
- Level: Lower
- Area: 144 Square Feet
- Dimensions: 11.7 x 12.1
Bonus room
- Description: Room
- Level: Lower
- Area: 484 Square Feet
- Dimensions: 21.6 x 22
Den
- Description: Room
- Level: Lower
- Area: 285 Square Feet
- Dimensions: 19.4 x 15.3
Dining room
- Description: Room
- Level: Lower
- Area: 156 Square Feet
- Dimensions: 11.7 x 12.7
Kitchen
- Description: Room
- Level: Lower
- Area: 176 Square Feet
- Dimensions: 15.6 x 11.3
Laundry
- Description: Room
- Level: Lower
- Area: 84 Square Feet
- Dimensions: 7.4 x 12
Living room
- Description: Room
- Level: Lower
- Area: 180 Square Feet
- Dimensions: 15 x 11.7
Heating
- Central
Cooling
- Central Air, Ceiling Fan(s)
Appliances
- Included: Dishwasher, Electric Oven, Electric Range, Refrigerator, Water Heater
- Laundry: Electric Dryer Hookup, Inside, Laundry Room, Washer Hookup
Features
- Built-in Features, Ceiling Fan(s), Kitchen Open to Family Room, Pantry, Storage, Breakfast Counter / Bar, Eating Area In Dining Room, Eat-in Kitchen
- Has basement: No
- Attic: Pull Down Stairs
- Has fireplace: Yes
- Fireplace features: Wood Burning
- Common walls with other units/homes: No Common Walls
Interior area
- Total structure area: 2,620
- Total interior livable area: 2,502 sqft
Video & virtual tour
Property
Parking
- Parking features: Carport, Attached Carport, Driveway
- Has carport: Yes
- Has uncovered spaces: Yes
Features
- Levels: One
- Stories: 1
- Patio & porch: Covered, Concrete, Front Porch, Patio
- Pool features: None
- Spa features: None
- Fencing: Chain Link,Wood,Fenced
Lot
- Size: 1.5 Acres
- Dimensions: 214 x 310
- Features: Agricultural, Back Yard, Front Yard, Regular Lot
Details
- Parcel number: 0604164504
- Special conditions: Standard
Construction
Type & style
- Home type: SingleFamily
- Architectural style: Ranch
- Property subtype: Single Family Residence, Residential
Materials
- Brick
- Foundation: Slab
- Roof: Shingle
Condition
- Turnkey
- New construction: No
- Year built: 1962
Utilities & green energy
- Sewer: Mechanical
- Water: Public
- Utilities for property: Electricity Available, Electricity Connected, Natural Gas Available, Natural Gas Connected, Sewer Connected, Sewer Available, Water Available, Water Connected
Community & HOA
Community
- Subdivision: 19-07-08 Rural Metes & Bound
HOA
- Has HOA: No
Location
- Region: Ragley
Financial & listing details
- Price per square foot: $120/sqft
- Tax assessed value: $23,018
- Annual tax amount: $2,899
- Date on market: 5/13/2025
- Cumulative days on market: 384 days
- Electric utility on property: Yes
Estimated market value
$295,800
$281,000 - $311,000
$2,189/mo
Price history
Price history
| Date | Event | Price |
|---|---|---|
| 8/27/2025 | Price change | $299,900-2.6%$120/sqft |
Source: SWLAR #SWL25002758 Report a problem | ||
| 7/23/2025 | Price change | $308,000-2.2%$123/sqft |
Source: SWLAR #SWL25002758 Report a problem | ||
| 6/30/2025 | Price change | $315,000-3.1%$126/sqft |
Source: Greater Southern MLS #SWL25002758 Report a problem | ||
| 5/13/2025 | Price change | $325,000-5.2%$130/sqft |
Source: Greater Southern MLS #SWL25002758 Report a problem | ||
| 5/13/2025 | Listing removed | $2,300$1/sqft |
Source: Greater Southern MLS #SWL25000435 Report a problem | ||
Public tax history
Public tax history
| Year | Property taxes | Tax assessment |
|---|---|---|
| 2024 | $2,899 +6.8% | $23,018 +11% |
| 2023 | $2,713 +501.4% | $20,730 +89.4% |
| 2022 | $451 +161.8% | $10,945 +24.1% |
Find assessor info on the county website
BuyAbility℠ payment
Est. payment
$1,620/mo
Principal & interest
$1433
Home insurance
$105
Property taxes
$82
Climate risks
Neighborhood: 70657
Nearby schools
GreatSchools rating
- 8/10South Beauregard Elementary SchoolGrades: PK-3Distance: 8.8 mi
- 5/10South Beauregard High SchoolGrades: 7-12Distance: 9 mi
- 8/10South Beauregard Upper Elementary SchoolGrades: 4-6Distance: 9 mi
Schools provided by the listing agent
- Elementary: South Beauregard
- Middle: South Beauregard
- High: South Beauregard
Source: SWLAR. This data may not be complete. We recommend contacting the local school district to confirm school assignments for this home.
- Loading
- Loading
