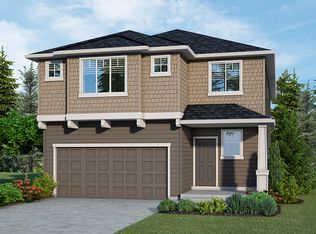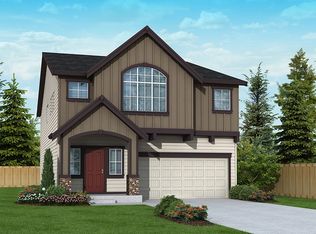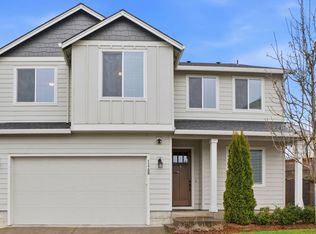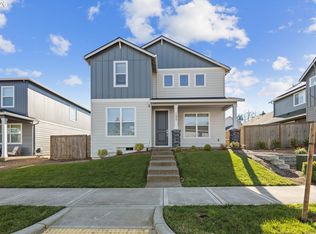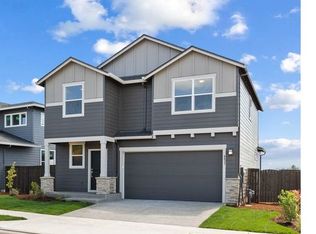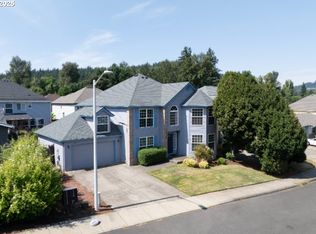Beautiful home in the coveted Happy Valley area offering a blend of modern amenities and luxurious touches. The gourmet kitchen features solid granite countertops, stainless steel appliances, and a spacious prep island, perfect for cooking and entertaining. Enjoy the great rooms cozy gas fireplace and open layout. The home boasts high ceilings and elegant luxury vinyl plank flooring throughout main level. The primary suite is a serene retreat, complete with a large walk-in closet and a soaking tub for ultimate relaxation. The spacious bonus room has vaulted ceilings and a full bath offering endless possibilities, whether as another primary/guest suite, multi-generational living, exercise room, or even a home theater. The fully fenced yard with a patio is ideal for entertaining guests. The extra-deep garage provides ample storage space. Located in close proximity to shopping, dining, schools and outdoor activities, this home truly has it all.
Active
Price cut: $25K (12/1)
$650,000
17114 SE Rhododendron St, Happy Valley, OR 97086
5beds
3,060sqft
Est.:
Residential, Single Family Residence
Built in 2017
3,920.4 Square Feet Lot
$-- Zestimate®
$212/sqft
$45/mo HOA
What's special
Cozy gas fireplaceHigh ceilingsSoaking tubStainless steel appliancesSpacious prep islandSolid granite countertops
- 327 days |
- 952 |
- 38 |
Likely to sell faster than
Zillow last checked: 8 hours ago
Listing updated: February 15, 2026 at 04:35pm
Listed by:
Marc Fox 503-449-9032,
Keller Williams Realty Portland Premiere,
Tony Loupe 503-449-9032,
Keller Williams Realty Portland Premiere
Source: RMLS (OR),MLS#: 175594133
Tour with a local agent
Facts & features
Interior
Bedrooms & bathrooms
- Bedrooms: 5
- Bathrooms: 4
- Full bathrooms: 3
- Partial bathrooms: 1
- Main level bathrooms: 1
Rooms
- Room types: Bedroom 5, Bedroom 4, Bedroom 2, Bedroom 3, Dining Room, Family Room, Kitchen, Living Room, Primary Bedroom
Primary bedroom
- Features: Bathroom, Double Sinks, Ensuite, Shower, Soaking Tub, Tile Floor, Walkin Closet, Wallto Wall Carpet
- Level: Upper
- Area: 336
- Dimensions: 21 x 16
Bedroom 2
- Features: Closet, Wallto Wall Carpet
- Level: Upper
- Area: 143
- Dimensions: 13 x 11
Bedroom 3
- Features: Closet, Wallto Wall Carpet
- Level: Upper
- Area: 132
- Dimensions: 12 x 11
Bedroom 4
- Features: Closet, Wallto Wall Carpet
- Level: Upper
- Area: 132
- Dimensions: 12 x 11
Bedroom 5
- Features: Bathroom, Floor3rd, Bathtub With Shower, Vaulted Ceiling, Wallto Wall Carpet
- Level: Upper
- Area: 340
- Dimensions: 20 x 17
Dining room
- Features: Sliding Doors, Vinyl Floor
- Level: Main
- Area: 143
- Dimensions: 13 x 11
Kitchen
- Features: Builtin Range, Builtin Refrigerator, Dishwasher, Disposal, Island, Microwave, Pantry, Granite, Plumbed For Ice Maker
- Level: Main
- Area: 156
- Width: 12
Heating
- Forced Air
Cooling
- Central Air
Appliances
- Included: Built-In Range, Built-In Refrigerator, Dishwasher, Disposal, Gas Appliances, Microwave, Plumbed For Ice Maker, Stainless Steel Appliance(s), Gas Water Heater
- Laundry: Laundry Room
Features
- Granite, High Ceilings, Soaking Tub, Vaulted Ceiling(s), Bathroom, Floor 3rd, Bathtub With Shower, Closet, Kitchen Island, Pantry, Double Vanity, Shower, Walk-In Closet(s), Tile
- Flooring: Laminate, Tile, Wall to Wall Carpet, Vinyl
- Doors: Sliding Doors
- Number of fireplaces: 1
- Fireplace features: Gas
Interior area
- Total structure area: 3,060
- Total interior livable area: 3,060 sqft
Property
Parking
- Total spaces: 2
- Parking features: Driveway, Garage Door Opener, Attached, Extra Deep Garage
- Attached garage spaces: 2
- Has uncovered spaces: Yes
Features
- Stories: 3
- Patio & porch: Patio
- Exterior features: Yard
- Fencing: Fenced
Lot
- Size: 3,920.4 Square Feet
- Features: Level, SqFt 3000 to 4999
Details
- Parcel number: 05031393
Construction
Type & style
- Home type: SingleFamily
- Architectural style: Traditional
- Property subtype: Residential, Single Family Residence
Materials
- Cement Siding
- Roof: Composition
Condition
- Resale
- New construction: No
- Year built: 2017
Utilities & green energy
- Gas: Gas
- Sewer: Public Sewer
- Water: Public
Community & HOA
HOA
- Has HOA: Yes
- HOA fee: $45 monthly
Location
- Region: Happy Valley
Financial & listing details
- Price per square foot: $212/sqft
- Tax assessed value: $675,165
- Annual tax amount: $6,405
- Date on market: 3/26/2025
- Listing terms: Cash,Conventional,FHA,VA Loan
- Road surface type: Paved
Estimated market value
Not available
Estimated sales range
Not available
Not available
Price history
Price history
| Date | Event | Price |
|---|---|---|
| 12/1/2025 | Price change | $650,000-3.7%$212/sqft |
Source: | ||
| 7/10/2025 | Price change | $675,000-2.2%$221/sqft |
Source: | ||
| 5/19/2025 | Price change | $690,000-1.4%$225/sqft |
Source: | ||
| 3/26/2025 | Listed for sale | $699,900+48.9%$229/sqft |
Source: | ||
| 10/25/2017 | Sold | $469,995$154/sqft |
Source: | ||
Public tax history
Public tax history
| Year | Property taxes | Tax assessment |
|---|---|---|
| 2025 | $6,680 +4.3% | $387,186 +3% |
| 2024 | $6,406 +3.1% | $375,909 +3% |
| 2023 | $6,215 +7.1% | $364,961 +3% |
Find assessor info on the county website
BuyAbility℠ payment
Est. payment
$3,507/mo
Principal & interest
$3012
Property taxes
$450
HOA Fees
$45
Climate risks
Neighborhood: 97086
Nearby schools
GreatSchools rating
- 8/10Pleasant Valley Elementary SchoolGrades: K-5Distance: 1.2 mi
- 3/10Centennial Middle SchoolGrades: 6-8Distance: 3.7 mi
- 4/10Centennial High SchoolGrades: 9-12Distance: 3.4 mi
Schools provided by the listing agent
- Elementary: Pleasant Valley
- Middle: Centennial
- High: Centennial
Source: RMLS (OR). This data may not be complete. We recommend contacting the local school district to confirm school assignments for this home.
- Loading
- Loading
