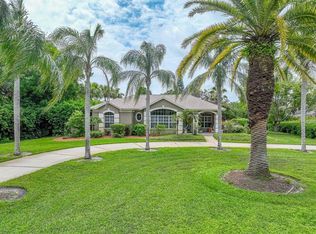Sold for $839,000 on 07/28/25
$839,000
17114 Bevill Rd, Odessa, FL 33556
4beds
2,325sqft
Single Family Residence
Built in 1983
1.15 Acres Lot
$828,600 Zestimate®
$361/sqft
$3,382 Estimated rent
Home value
$828,600
$762,000 - $895,000
$3,382/mo
Zestimate® history
Loading...
Owner options
Explore your selling options
What's special
Entered for Statistical Purposes Only
Zillow last checked: 8 hours ago
Listing updated: July 31, 2025 at 04:27am
Listing Provided by:
Non-Member Agent,
STELLAR NON-MEMBER OFFICE 000-000-0000
Bought with:
Linda Mann, 3048513
FUTURE HOME REALTY INC
Source: Stellar MLS,MLS#: J991534 Originating MLS: Other
Originating MLS: Other

Facts & features
Interior
Bedrooms & bathrooms
- Bedrooms: 4
- Bathrooms: 4
- Full bathrooms: 4
Living room
- Level: Second
Heating
- Central
Cooling
- Central Air
Appliances
- Included: Dishwasher, Disposal, Dryer, Electric Water Heater, Microwave, Range, Refrigerator, Washer, Water Filtration System
- Laundry: Electric Dryer Hookup, Inside, Laundry Room, Washer Hookup
Features
- Doors: French Doors
- Has fireplace: Yes
- Fireplace features: Decorative
Interior area
- Total structure area: 3,854
- Total interior livable area: 2,325 sqft
Property
Parking
- Total spaces: 3
- Parking features: Garage - Attached
- Attached garage spaces: 3
Features
- Levels: Three Or More
- Stories: 3
- Exterior features: Balcony, Irrigation System, Lighting, Private Mailbox, Rain Gutters, Storage
- Has private pool: Yes
- Pool features: Above Ground
- Fencing: Fenced
Lot
- Size: 1.15 Acres
Details
- Parcel number: U22271701B00000000007.1
- Zoning: ASC-1
- Special conditions: None
Construction
Type & style
- Home type: SingleFamily
- Property subtype: Single Family Residence
Materials
- HardiPlank Type, Wood Frame
- Foundation: Slab
- Roof: Shingle
Condition
- New construction: No
- Year built: 1983
Utilities & green energy
- Sewer: Septic Tank
- Water: Well
- Utilities for property: BB/HS Internet Available, Cable Connected, Electricity Connected
Community & neighborhood
Location
- Region: Odessa
- Subdivision: WARREN ESTATES
HOA & financial
Other fees
- Pet fee: $0 monthly
Other financial information
- Total actual rent: 0
Other
Other facts
- Ownership: Fee Simple
- Road surface type: Asphalt
Price history
| Date | Event | Price |
|---|---|---|
| 7/28/2025 | Sold | $839,000$361/sqft |
Source: | ||
| 5/12/2025 | Pending sale | $839,000$361/sqft |
Source: Owner Report a problem | ||
| 4/19/2025 | Listed for sale | $839,000+489.7%$361/sqft |
Source: Owner Report a problem | ||
| 8/28/2015 | Sold | $142,275-16.8%$61/sqft |
Source: Stellar MLS #T2762858 Report a problem | ||
| 8/5/2015 | Price change | $171,000+122.1%$74/sqft |
Source: ALLISON JAMES ESTATES & HOMES #T2762858 Report a problem | ||
Public tax history
| Year | Property taxes | Tax assessment |
|---|---|---|
| 2024 | $3,270 +4.3% | $200,535 +3% |
| 2023 | $3,136 +5.7% | $194,694 +3% |
| 2022 | $2,968 +1.3% | $189,023 +3% |
Find assessor info on the county website
Neighborhood: 33556
Nearby schools
GreatSchools rating
- 9/10Hammond Elementary SchoolGrades: PK-5Distance: 1.1 mi
- 8/10Sergeant Paul R Smith Middle SchoolGrades: 6-8Distance: 3.2 mi
- 7/10Steinbrenner High SchoolGrades: 9-12Distance: 4.3 mi
Get a cash offer in 3 minutes
Find out how much your home could sell for in as little as 3 minutes with a no-obligation cash offer.
Estimated market value
$828,600
Get a cash offer in 3 minutes
Find out how much your home could sell for in as little as 3 minutes with a no-obligation cash offer.
Estimated market value
$828,600
