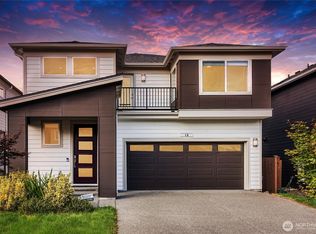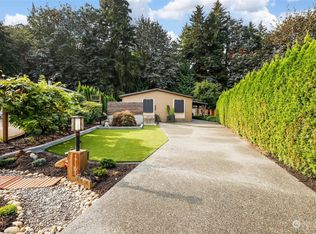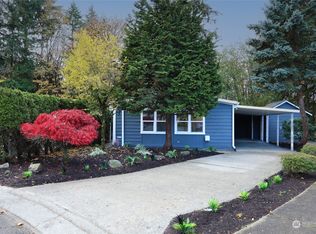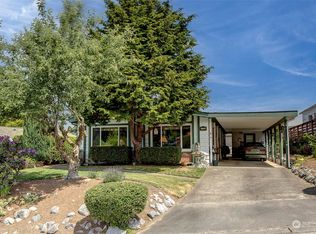Sold
Listed by:
Michael Woods,
Windermere Real Estate Co.
Bought with: Icon Group
$350,000
17114 117th Court NE, Bothell, WA 98011
2beds
864sqft
Manufactured On Land
Built in 1984
5,018.11 Square Feet Lot
$347,200 Zestimate®
$405/sqft
$2,562 Estimated rent
Home value
$347,200
$319,000 - $375,000
$2,562/mo
Zestimate® history
Loading...
Owner options
Explore your selling options
What's special
Welcome to Woodcrest Estates a 55 years & over community. Community features include: Clubhouse, indoor pool, hot tub, sauna, greenbelts. RV parking, clubs & activities. Fully Remodeled home has an open floorplan featuring a formal living rm w/vaulted ceilings, gas stove, laminate floors, formal dining room with built in cabinets & counter space. Remodeled kitchen includes a gas range, new cabinets with slide out shelves & soft close doors, laminate floors & skylight. Master bedroom suite with a remodeled bathroom. 2nd bedroom, 2nd remodeled full bath, utility room w/full size washer/dryer. Newer heat pump & furnace with AC. Detached 8 X12 studio/hobby room has power and back patio. Attached 1 car carport with a workshop/shed.
Zillow last checked: 8 hours ago
Listing updated: July 17, 2025 at 04:01am
Listed by:
Michael Woods,
Windermere Real Estate Co.
Bought with:
Raphael Puletz, 24001276
Icon Group
Source: NWMLS,MLS#: 2316783
Facts & features
Interior
Bedrooms & bathrooms
- Bedrooms: 2
- Bathrooms: 2
- Full bathrooms: 1
- 3/4 bathrooms: 1
- Main level bathrooms: 2
- Main level bedrooms: 2
Primary bedroom
- Level: Main
Bedroom
- Level: Main
Bathroom three quarter
- Level: Main
Bathroom full
- Level: Main
Dining room
- Level: Main
Entry hall
- Level: Main
Kitchen without eating space
- Level: Main
Living room
- Level: Main
Utility room
- Level: Main
Heating
- Fireplace, Forced Air, Heat Pump, Stove/Free Standing, Electric, Natural Gas
Cooling
- Forced Air, Heat Pump
Appliances
- Included: Dishwasher(s), Dryer(s), Refrigerator(s), Stove(s)/Range(s), Washer(s), Water Heater: Electric, Water Heater Location: Utility room closet
Features
- Bath Off Primary, Dining Room
- Flooring: Laminate, Carpet
- Windows: Double Pane/Storm Window, Skylight(s)
- Basement: None
- Number of fireplaces: 1
- Fireplace features: Gas, Main Level: 1, Fireplace
Interior area
- Total structure area: 864
- Total interior livable area: 864 sqft
Property
Parking
- Total spaces: 1
- Parking features: Attached Carport
- Carport spaces: 1
Features
- Levels: One
- Stories: 1
- Entry location: Main
- Patio & porch: Bath Off Primary, Double Pane/Storm Window, Dining Room, Fireplace, Skylight(s), Water Heater
Lot
- Size: 5,018 sqft
- Features: Cul-De-Sac, Curbs, Paved
- Topography: Level,Sloped
Details
- Parcel number: 9511200490
- Special conditions: See Remarks
Construction
Type & style
- Home type: MobileManufactured
- Property subtype: Manufactured On Land
Materials
- Cement Planked, Wood Siding, Cement Plank
- Roof: Composition
Condition
- Year built: 1984
Details
- Builder model: B74001
Utilities & green energy
- Electric: Company: PSE
- Sewer: Sewer Connected, Company: City of Bothell
- Water: Public, Company: City of Bothell via HOA
Community & neighborhood
Community
- Community features: Age Restriction, CCRs, Clubhouse
Senior living
- Senior community: Yes
Location
- Region: Bothell
- Subdivision: West Woodinville
HOA & financial
HOA
- HOA fee: $183 monthly
- Association phone: 425-488-1310
Other
Other facts
- Body type: Double Wide
- Listing terms: Cash Out,Conventional
- Cumulative days on market: 230 days
Price history
| Date | Event | Price |
|---|---|---|
| 6/16/2025 | Sold | $350,000-12.4%$405/sqft |
Source: | ||
| 5/30/2025 | Pending sale | $399,757$463/sqft |
Source: | ||
| 4/14/2025 | Price change | $399,757-5.9%$463/sqft |
Source: | ||
| 3/18/2025 | Price change | $424,757-5.6%$492/sqft |
Source: | ||
| 1/3/2025 | Listed for sale | $449,757+246%$521/sqft |
Source: | ||
Public tax history
| Year | Property taxes | Tax assessment |
|---|---|---|
| 2024 | $3,561 +10.1% | $359,000 +14.7% |
| 2023 | $3,233 -4.6% | $313,000 -15.4% |
| 2022 | $3,388 -3.4% | $370,000 +17.8% |
Find assessor info on the county website
Neighborhood: 98011
Nearby schools
GreatSchools rating
- 5/10Woodmoor Elementary SchoolGrades: PK-5Distance: 0.8 mi
- 8/10Northshore Jr High SchoolGrades: 6-8Distance: 0.7 mi
- 10/10Inglemoor High SchoolGrades: 9-12Distance: 1.9 mi
Sell for more on Zillow
Get a free Zillow Showcase℠ listing and you could sell for .
$347,200
2% more+ $6,944
With Zillow Showcase(estimated)
$354,144


