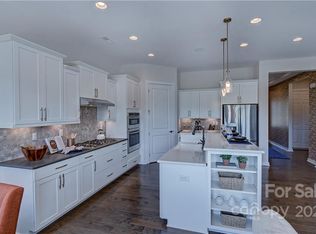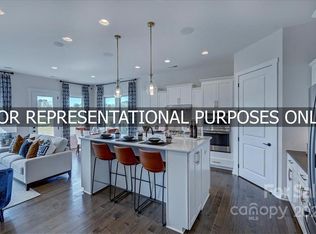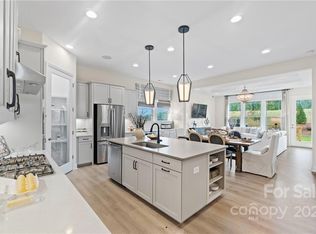Welcome to this Like-New 2-story Single-Family home in the sought-after North Reach community Available Now! Built in 2021, this modern 2,706 sq ft home features a thoughtfully designed layout with 4 spacious bedrooms and 3.5 bathrooms. Highlights include a charming front porch, a fenced backyard with a wooden deck, and a front-entry 2-car garage. The main level offers an open-concept great room, a kitchen with breakfast and dining areas that flow seamlessly to the backyard, a versatile flex space ideal as a bedroom or office, two bedrooms with full bathrooms, a laundry room, and a half bath. Upstairs, enjoy a spacious loft and a luxurious primary suite with a walk-in closet and en-suite bathroom. The kitchen is equipped with white cabinetry, quartz countertops, a gas range with hood, stainless steel appliances, tile backsplash, double oven, and a pantry. Community amenities feature a gym, swimming pool, pickleball courts, and tennis courts. Ideally situated near I-485 and I-77, the home offers easy access to Palisades, Rivergate, Charlotte Premium Outlets, Lake Wylie, the airport, Uptown Charlotte, and more. Water, Gas and electricity are the tenant's responsibility. Lawn maintenance and HOA fees are covered by the owner, and refrigerator, washer, and dryer are included at no extra cost. A maximum of two dogs and cats are allowed. The pet rent is $25 per month per pet. All tenants 18 and older are required to complete a credit check, background check, provide proof of funds, and pay a non-refundable application fee. A minimum 1-year lease is required no short-term rentals or subleasing permitted. If the credit score is above 650, a security deposit equal to one month's rent will be required; if the score falls between 600 650, a deposit of up to two months' rent may be required.
This property is off market, which means it's not currently listed for sale or rent on Zillow. This may be different from what's available on other websites or public sources.


