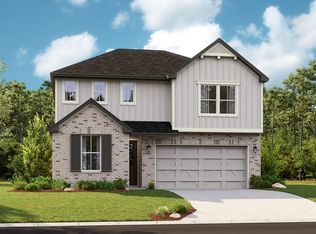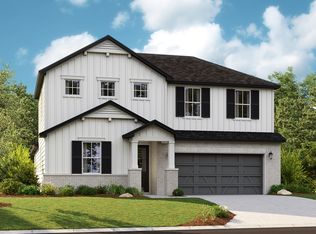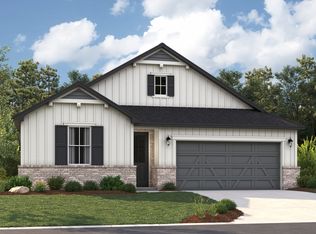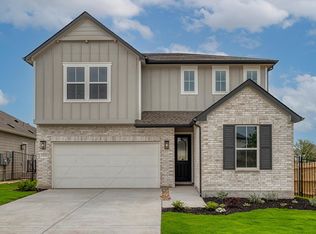Rare chance to own an Agate model home! Included features: a versatile flex room; a spacious great room; a well-appointed kitchen boasting quartz countertops, a center island, stainless-steel appliances and abundant cabinets; a comfortable dining nook; a convenient laundry; an elegant primary suite showcasing a private bath and a generous walk-in closet; and two additional bedrooms with a shared bath. This home also offers luxury vinyl plank flooring, solar panels and a geothermal heating and cooling system. Tour today!
This property is off market, which means it's not currently listed for sale or rent on Zillow. This may be different from what's available on other websites or public sources.



