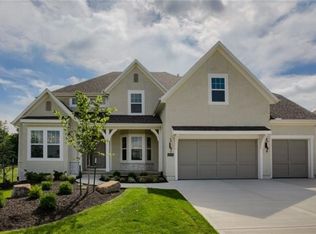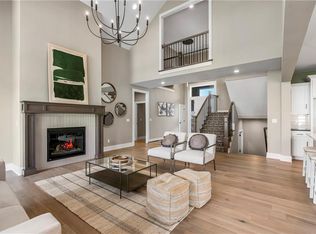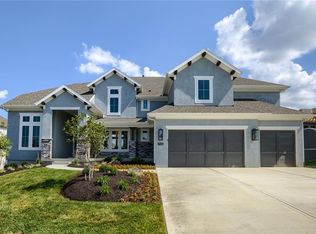Sold
Price Unknown
17112 Nieman Rd, Overland Park, KS 66221
5beds
4,974sqft
Single Family Residence
Built in ----
0.38 Acres Lot
$1,107,100 Zestimate®
$--/sqft
$5,509 Estimated rent
Home value
$1,107,100
$1.03M - $1.18M
$5,509/mo
Zestimate® history
Loading...
Owner options
Explore your selling options
What's special
Better than new Construction! This home shines from top to bottom! Come through the front door to find open concept living, and beautiful finishes. Chefs kitchen with an extra-large island, walk in pantry, gas stove, dual oven, and all appliances stay! Main floor also features a private office, dining room, and hearth room all with planation shutters and large plank hardwood floors. Enjoy a large fenced in backyard with a screened in porch and rain censored sprinkler system. This home sits on one of the largest lots in the neighborhood, perfect if you want to add a pool! Retreat to a large primary suite with fireplace, uplighting to highlight the tray ceiling, and exceptional closet with a closet island and lots of lighting. Ensuite with heated floors, walk in shower, dual sinks, plenty of cabinet space, and soaking tub.
All secondary bedrooms feature large closets, and private bathrooms. Finished lower level is an entertainers dream with a wet bar, and large living area and an additional bedroom and bathroom. Main level mud room with lots of built in storage. Just beyond the mudroom is a 3 car garage with epoxy floors and painted walls, a car lovers dream! Neighborhood with pool, walking trails, and clubhouse.
Zillow last checked: 8 hours ago
Listing updated: April 18, 2025 at 07:20am
Listing Provided by:
Molly Rector 913-579-3377,
Platinum Realty LLC
Bought with:
Alan Boyd, SP00231500
Platinum Realty LLC
Source: Heartland MLS as distributed by MLS GRID,MLS#: 2525464
Facts & features
Interior
Bedrooms & bathrooms
- Bedrooms: 5
- Bathrooms: 6
- Full bathrooms: 5
- 1/2 bathrooms: 1
Primary bedroom
- Features: Fireplace
- Level: Second
Bedroom 2
- Level: Second
Bedroom 3
- Level: Second
Bedroom 4
- Level: Second
Bedroom 5
- Level: Lower
Breakfast room
- Level: First
Den
- Level: First
Dining room
- Level: First
Great room
- Features: Fireplace
- Level: First
Hearth room
- Features: Fireplace
- Level: First
Kitchen
- Level: First
Laundry
- Level: Second
Sitting room
- Level: Second
Heating
- Forced Air
Cooling
- Electric
Appliances
- Included: Dishwasher, Double Oven, Microwave, Refrigerator, Gas Range
- Laundry: Main Level, Upper Level
Features
- Kitchen Island, Painted Cabinets, Walk-In Closet(s), Wet Bar
- Basement: Egress Window(s),Finished,Full
- Number of fireplaces: 2
- Fireplace features: Great Room, Hearth Room, Master Bedroom
Interior area
- Total structure area: 4,974
- Total interior livable area: 4,974 sqft
- Finished area above ground: 3,674
- Finished area below ground: 1,300
Property
Parking
- Total spaces: 3
- Parking features: Attached, Garage Faces Front
- Attached garage spaces: 3
Features
- Patio & porch: Covered
- Fencing: Metal
Lot
- Size: 0.38 Acres
Details
- Parcel number: NP84890000 0263
Construction
Type & style
- Home type: SingleFamily
- Architectural style: Traditional
- Property subtype: Single Family Residence
Materials
- Stucco & Frame
- Roof: Composition
Details
- Builder model: Longmont
- Builder name: Rodrock Homes
Utilities & green energy
- Sewer: Public Sewer
- Water: Public
Community & neighborhood
Location
- Region: Overland Park
- Subdivision: Terrybrook Farms
HOA & financial
HOA
- Has HOA: Yes
- HOA fee: $1,300 annually
- Amenities included: Clubhouse, Exercise Room, Party Room, Play Area, Pool, Trail(s)
- Services included: Management, Trash
Other
Other facts
- Listing terms: Cash,Conventional
- Ownership: Private
Price history
| Date | Event | Price |
|---|---|---|
| 4/17/2025 | Sold | -- |
Source: | ||
| 3/8/2025 | Pending sale | $1,085,000$218/sqft |
Source: | ||
| 2/27/2025 | Price change | $1,085,000-1.4%$218/sqft |
Source: | ||
| 1/11/2025 | Listed for sale | $1,100,000+40.7%$221/sqft |
Source: | ||
| 8/9/2022 | Sold | -- |
Source: | ||
Public tax history
| Year | Property taxes | Tax assessment |
|---|---|---|
| 2024 | $11,288 +0.2% | $108,962 +1.3% |
| 2023 | $11,262 +165.8% | $107,571 +166.3% |
| 2022 | $4,236 | $40,393 +117.4% |
Find assessor info on the county website
Neighborhood: 66221
Nearby schools
GreatSchools rating
- 6/10Wolf Springs Elementary SchoolGrades: PK-5Distance: 1.2 mi
- 8/10Aubry Bend Middle SchoolGrades: 6-8Distance: 1.1 mi
- 9/10Blue Valley Southwest High SchoolGrades: 9-12Distance: 0.7 mi
Schools provided by the listing agent
- Elementary: Wolf Springs
- Middle: Aubry Bend
- High: Blue Valley Southwest
Source: Heartland MLS as distributed by MLS GRID. This data may not be complete. We recommend contacting the local school district to confirm school assignments for this home.
Get a cash offer in 3 minutes
Find out how much your home could sell for in as little as 3 minutes with a no-obligation cash offer.
Estimated market value$1,107,100
Get a cash offer in 3 minutes
Find out how much your home could sell for in as little as 3 minutes with a no-obligation cash offer.
Estimated market value
$1,107,100



