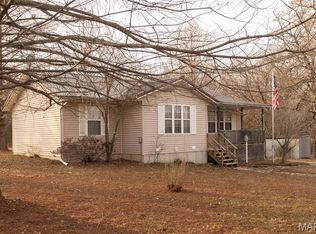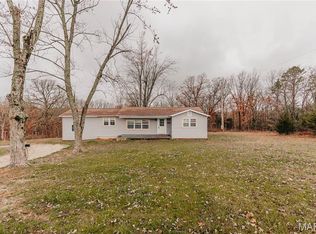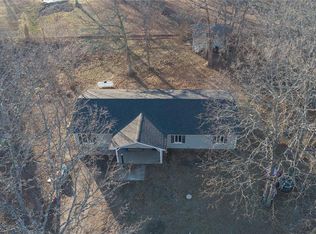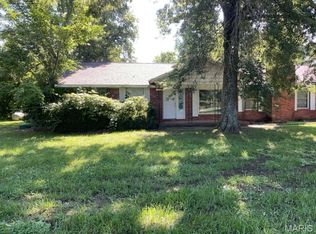Located in DIXON, MO, 17110 Cavalier RD, DXN MO 65459; Built in 1970 and had addition built in late 90"s. Garage was added in 2013 along with a new roof. Interior has been remodeled with Laminate flooring installed in 2018, also has ceramic tile in kitchen/dining, entry room from garage and both baths and one bedroom. Living room has bay window and fireplace, additional large room features bay area and patio doors leading to concrete patio. Has 3 bedrooms and two full baths, one with jetted tub and separate shower. 2 car garage. Has utility building with well inside. Sits on 1.06 acres, with lagoon located across fence on adjoining property with legal easement.
Active
Listing Provided by: Peggy Logan & Assoc Realty
$179,900
17110 Cavalier Rd, Dixon, MO 65459
3beds
2,038sqft
Est.:
Single Family Residence
Built in 1970
1.06 Acres Lot
$176,900 Zestimate®
$88/sqft
$-- HOA
What's special
New roof
- 76 days |
- 664 |
- 19 |
Likely to sell faster than
Zillow last checked: 8 hours ago
Listing updated: January 23, 2026 at 12:30pm
Listing Provided by:
Geanine K Bloch 417-594-1267,
Peggy Logan & Assoc Realty
Source: MARIS,MLS#: 25080655 Originating MLS: Pulaski County Board of REALTORS
Originating MLS: Pulaski County Board of REALTORS
Tour with a local agent
Facts & features
Interior
Bedrooms & bathrooms
- Bedrooms: 3
- Bathrooms: 2
- Full bathrooms: 2
- Main level bathrooms: 2
- Main level bedrooms: 3
Heating
- Electric, Forced Air, Propane, Wood
Cooling
- Central Air
Appliances
- Included: Electric Cooktop
- Laundry: Electric Dryer Hookup, Inside, Laundry Room, Main Level
Features
- Breakfast Bar, Cathedral Ceiling(s), Center Hall Floorplan, See Remarks
- Flooring: Ceramic Tile, Vinyl
- Doors: French Doors, Storm Door(s)
- Windows: Aluminum Frames, Double Pane Windows
- Has basement: No
- Number of fireplaces: 1
- Fireplace features: Living Room
Interior area
- Total structure area: 2,038
- Total interior livable area: 2,038 sqft
- Finished area above ground: 2,038
- Finished area below ground: 0
Property
Parking
- Total spaces: 4
- Parking features: Driveway, Garage Faces Front, Gravel
- Attached garage spaces: 2
- Carport spaces: 2
- Covered spaces: 4
- Has uncovered spaces: Yes
Accessibility
- Accessibility features: Central Living Area
Features
- Levels: One
- Patio & porch: Front Porch, Patio
- Exterior features: Private Yard, Rain Gutters
- Fencing: Barbed Wire
- Has view: Yes
- View description: Rural
Lot
- Size: 1.06 Acres
- Features: Agricultural, Back Yard, Few Trees
Details
- Additional structures: Outbuilding
- Parcel number: 029.032000000001000
- Special conditions: In Foreclosure
Construction
Type & style
- Home type: SingleFamily
- Architectural style: Ranch
- Property subtype: Single Family Residence
Materials
- Vinyl Siding
- Foundation: Concrete Perimeter
- Roof: Shingle
Condition
- Updated/Remodeled
- New construction: No
- Year built: 1970
Utilities & green energy
- Electric: Single Phase
- Sewer: Lagoon
- Water: Well
- Utilities for property: Electricity Connected, Propane
Community & HOA
Community
- Subdivision: Cavalier
HOA
- Has HOA: No
Location
- Region: Dixon
Financial & listing details
- Price per square foot: $88/sqft
- Tax assessed value: $13,560
- Annual tax amount: $877
- Date on market: 12/10/2025
- Cumulative days on market: 76 days
- Listing terms: Contract,Conventional
- Ownership: Government
- Electric utility on property: Yes
- Road surface type: Gravel
Estimated market value
$176,900
$168,000 - $186,000
$1,136/mo
Price history
Price history
| Date | Event | Price |
|---|---|---|
| 10/6/2022 | Sold | -- |
Source: | ||
| 9/30/2022 | Pending sale | $146,500$72/sqft |
Source: | ||
| 8/15/2022 | Contingent | $146,500$72/sqft |
Source: | ||
| 8/11/2022 | Listed for sale | $146,500+17.2%$72/sqft |
Source: | ||
| 1/27/2020 | Listing removed | $125,000$61/sqft |
Source: CENTURY 21 Prestige Real Estate, Inc. #19082087 Report a problem | ||
| 11/4/2019 | Listed for sale | $125,000$61/sqft |
Source: Century 21 Prestige #19082087 Report a problem | ||
Public tax history
Public tax history
| Year | Property taxes | Tax assessment |
|---|---|---|
| 2024 | $96 +0.5% | $2,327 |
| 2023 | $95 +0.1% | $2,327 |
| 2022 | $95 | $2,327 |
| 2021 | $95 -4.1% | $2,327 |
| 2020 | $99 | $2,327 -87.1% |
| 2019 | -- | $18,007 -0.2% |
| 2018 | $742 +0.1% | $18,036 -4.3% |
| 2017 | $741 | $18,854 +4.5% |
| 2016 | -- | $18,040 |
| 2015 | -- | $18,040 |
| 2014 | $748 | $18,040 -1.4% |
| 2010 | $748 | $18,290 |
Find assessor info on the county website
BuyAbility℠ payment
Est. payment
$1,019/mo
Principal & interest
$928
Property taxes
$91
Climate risks
Neighborhood: 65459
Nearby schools
GreatSchools rating
- 6/10Dixon Elementary SchoolGrades: PK-5Distance: 3 mi
- 4/10Dixon Middle SchoolGrades: 6-8Distance: 3.4 mi
- 2/10Dixon High SchoolGrades: 9-12Distance: 3.3 mi
Schools provided by the listing agent
- Elementary: Dixon Elem.
- Middle: Dixon Middle
- High: Dixon High
Source: MARIS. This data may not be complete. We recommend contacting the local school district to confirm school assignments for this home.




