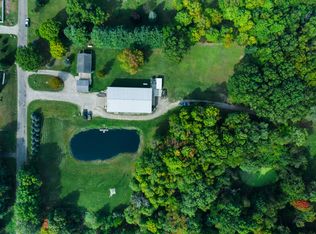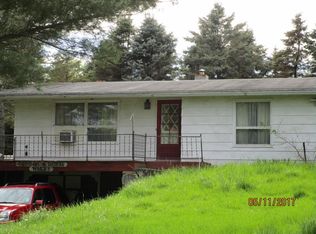Sold
$330,000
17110 24 Mile Rd, Albion, MI 49224
5beds
1,897sqft
Single Family Residence
Built in 1900
20 Acres Lot
$340,800 Zestimate®
$174/sqft
$1,777 Estimated rent
Home value
$340,800
$290,000 - $399,000
$1,777/mo
Zestimate® history
Loading...
Owner options
Explore your selling options
What's special
Welcome to your dream farmhouse retreat, where modern comfort meets country living on a sprawling 20-acre paradise. This beautifully updated home offers 1,900 square feet of thoughtfully renovated living space, featuring 4-5 bedrooms including a convenient main floor primary bedroom. Step inside to discover a completely refreshed interior with new vinyl flooring and fresh paint throughout. The updated kitchen shines with new countertops and soft-closing cabinets, while the fully remodeled bathroom boasts a dual-sink vanity, new tub, stand-up shower, and modern fixtures. Recent improvements showcase the owner's attention to detail: new roof, siding, gutters, and windows, plus updated heating and cooling systems ensure year-round comfort. The home's curb appeal is enhanced by a 2-car detached garage, and a sturdy barn provides ample space for storage or a workshop. Outdoor enthusiasts will appreciate the new back deck off the living room, perfect for morning coffee or evening stargazing. The property's extensive acreage offers a haven for wildlife, making it ideal for hunters and nature lovers alike. Agricultural zoning opens up endless possibilities for farming, homesteading, or simply enjoying the peace and quiet of country life. Whether you're dreaming of starting a hobby farm, seeking a hunting retreat, or just wanting to escape the city buzz, this property delivers the perfect blend of modern amenities and rural charm. Come experience the freedom of countryside living without sacrificing contemporary conveniences. Contact Clint for your private showing today! 269-317-0127
Zillow last checked: 8 hours ago
Listing updated: May 07, 2025 at 09:15am
Listed by:
Clint Burghdorf 269-317-0127,
Berkshire Hathaway HomeServices Michigan Real Estate
Bought with:
Kate Hayman
Source: MichRIC,MLS#: 25000987
Facts & features
Interior
Bedrooms & bathrooms
- Bedrooms: 5
- Bathrooms: 1
- Full bathrooms: 1
- Main level bedrooms: 2
Primary bedroom
- Level: Main
- Area: 210
- Dimensions: 15.00 x 14.00
Bedroom 2
- Level: Main
- Area: 108
- Dimensions: 12.00 x 9.00
Bedroom 3
- Level: Main
- Area: 221
- Dimensions: 17.00 x 13.00
Bedroom 4
- Level: Main
- Area: 126
- Dimensions: 14.00 x 9.00
Bedroom 5
- Level: Main
- Area: 195
- Dimensions: 15.00 x 13.00
Primary bathroom
- Level: Main
- Area: 88
- Dimensions: 11.00 x 8.00
Dining area
- Level: Main
- Area: 144
- Dimensions: 12.00 x 12.00
Kitchen
- Level: Main
- Area: 442
- Dimensions: 34.00 x 13.00
Living room
- Level: Main
- Area: 330
- Dimensions: 22.00 x 15.00
Heating
- Forced Air
Cooling
- Central Air
Appliances
- Laundry: In Basement
Features
- Eat-in Kitchen
- Windows: Replacement
- Basement: Michigan Basement,Partial
- Has fireplace: No
Interior area
- Total structure area: 1,707
- Total interior livable area: 1,897 sqft
- Finished area below ground: 190
Property
Parking
- Total spaces: 2
- Parking features: Garage Faces Side, Detached
- Garage spaces: 2
Features
- Stories: 2
Lot
- Size: 20 Acres
- Dimensions: 825 x 1056
- Features: Corner Lot, Recreational, Ground Cover
Details
- Parcel number: 1906003300
- Zoning description: AA/ Agriculture
Construction
Type & style
- Home type: SingleFamily
- Architectural style: Farmhouse
- Property subtype: Single Family Residence
Materials
- Vinyl Siding
- Roof: Composition
Condition
- New construction: No
- Year built: 1900
Utilities & green energy
- Sewer: Septic Tank
- Water: Well
Community & neighborhood
Location
- Region: Albion
Other
Other facts
- Listing terms: Cash,FHA,VA Loan,USDA Loan,Conventional
- Road surface type: Paved
Price history
| Date | Event | Price |
|---|---|---|
| 5/6/2025 | Sold | $330,000-5.7%$174/sqft |
Source: | ||
| 3/24/2025 | Listed for sale | $349,900$184/sqft |
Source: | ||
| 3/10/2025 | Pending sale | $349,900$184/sqft |
Source: | ||
| 2/24/2025 | Price change | $349,900-6.7%$184/sqft |
Source: | ||
| 2/14/2025 | Price change | $374,900-6%$198/sqft |
Source: | ||
Public tax history
Tax history is unavailable.
Neighborhood: 49224
Nearby schools
GreatSchools rating
- 6/10Mar Lee SchoolGrades: K-8Distance: 3.1 mi

Get pre-qualified for a loan
At Zillow Home Loans, we can pre-qualify you in as little as 5 minutes with no impact to your credit score.An equal housing lender. NMLS #10287.
Sell for more on Zillow
Get a free Zillow Showcase℠ listing and you could sell for .
$340,800
2% more+ $6,816
With Zillow Showcase(estimated)
$347,616
