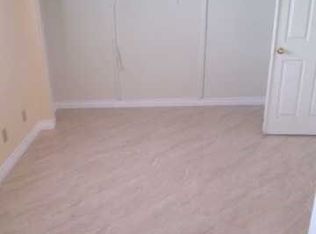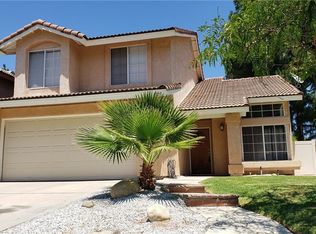Sold for $819,900
Listing Provided by:
Michael Killam DRE #01416474 951-256-0823,
Keller Williams Realty,
Dustin Sweeter DRE #01948482,
Keller Williams Realty
Bought with: ReMax Tiffany Real Estate
$819,900
1711 Yellow Pine Rdg, Corona, CA 92882
4beds
1,805sqft
Single Family Residence
Built in 1989
6,098 Square Feet Lot
$819,000 Zestimate®
$454/sqft
$3,709 Estimated rent
Home value
$819,000
$745,000 - $901,000
$3,709/mo
Zestimate® history
Loading...
Owner options
Explore your selling options
What's special
Welcome to 1711 Yellow Pine Ridge, Corona – Where Comfort Meets Modern Living! This beautifully upgraded 4-bedroom, 3-bathroom home offers 1,805 square feet of thoughtfully designed living space in one of Corona's most desirable neighborhoods. Built in 1989, this home has been tastefully updated with today's modern touches while maintaining its classic charm. Step inside to find upgraded laminate and tile flooring throughout, creating a warm and contemporary atmosphere. The fully remodeled kitchen is a chef’s dream, featuring stunning granite countertops, an upgraded sink and faucet, recessed and under-cabinet LED lighting, and professional-series stainless steel appliances—including a refrigerator, microwave, stove, and dishwasher. Enjoy cozy evenings by the refaced stone fireplace in the living room, or entertain with ease in the spacious open floor plan. Energy-efficient dual-pane argon gas windows have been installed throughout, providing comfort and savings year-round. Retreat to the luxurious master suite, where French doors open to a private balcony with breathtaking views—perfect for morning coffee or evening relaxation, and follow the spiral staircase down to the pool level below. The backyard is a true oasis, featuring a sparkling pool and spa, ideal for cooling off in summer or unwinding under the stars. Recent maintenance upgrades include an upgraded water heater, upgraded furnace and AC, and a variable-speed pool pump and pool heater—offering peace of mind and long-term efficiency. Located close to top-rated schools, parks, and shopping, this home also benefits from low HOA fees and low property taxes, making it an exceptional value in a prime location. Don’t miss this move-in ready gem—schedule your private tour today!
Zillow last checked: 8 hours ago
Listing updated: July 18, 2025 at 03:27pm
Listing Provided by:
Michael Killam DRE #01416474 951-256-0823,
Keller Williams Realty,
Dustin Sweeter DRE #01948482,
Keller Williams Realty
Bought with:
Charles Creamer, DRE #00762062
ReMax Tiffany Real Estate
Source: CRMLS,MLS#: IG25124809 Originating MLS: California Regional MLS
Originating MLS: California Regional MLS
Facts & features
Interior
Bedrooms & bathrooms
- Bedrooms: 4
- Bathrooms: 3
- Full bathrooms: 3
- Main level bathrooms: 1
- Main level bedrooms: 1
Primary bedroom
- Features: Primary Suite
Bedroom
- Features: Bedroom on Main Level
Bathroom
- Features: Dual Sinks, Separate Shower, Walk-In Shower
Kitchen
- Features: Granite Counters, Remodeled, Updated Kitchen
Other
- Features: Walk-In Closet(s)
Heating
- Central
Cooling
- Central Air
Appliances
- Included: Dishwasher, Gas Cooktop, Gas Oven, Microwave
- Laundry: Inside, Laundry Room
Features
- Balcony, Ceiling Fan(s), Separate/Formal Dining Room, Eat-in Kitchen, Granite Counters, High Ceilings, Open Floorplan, Bedroom on Main Level, Primary Suite, Walk-In Closet(s)
- Flooring: Carpet, Laminate, Tile
- Windows: Blinds, Drapes
- Has fireplace: Yes
- Fireplace features: Family Room
- Common walls with other units/homes: No Common Walls
Interior area
- Total interior livable area: 1,805 sqft
Property
Parking
- Total spaces: 4
- Parking features: Driveway, Garage Faces Front, Garage
- Attached garage spaces: 2
- Uncovered spaces: 2
Features
- Levels: Two
- Stories: 2
- Entry location: 1
- Patio & porch: Concrete, Deck, Patio
- Has private pool: Yes
- Pool features: Heated, In Ground, Private
- Has spa: Yes
- Spa features: Heated, In Ground, Private
- Fencing: Wood,Wrought Iron
- Has view: Yes
- View description: City Lights, Mountain(s)
Lot
- Size: 6,098 sqft
- Features: 0-1 Unit/Acre, Back Yard, Front Yard, Lawn, Sprinkler System
Details
- Parcel number: 103390048
- Zoning: R-1
- Special conditions: Standard
Construction
Type & style
- Home type: SingleFamily
- Architectural style: Traditional,Patio Home
- Property subtype: Single Family Residence
Materials
- Foundation: Slab
- Roof: Concrete
Condition
- Turnkey
- New construction: No
- Year built: 1989
Utilities & green energy
- Sewer: Public Sewer
- Water: Public
- Utilities for property: Electricity Connected, Natural Gas Connected, Sewer Connected, Water Connected
Community & neighborhood
Community
- Community features: Foothills, Park, Street Lights, Sidewalks
Location
- Region: Corona
- Subdivision: Crown Ridge
HOA & financial
HOA
- Has HOA: Yes
- HOA fee: $139 monthly
- Amenities included: Picnic Area
- Association name: Crown Ridge HOA
- Association phone: 714-557-5900
Other
Other facts
- Listing terms: Cash to New Loan
Price history
| Date | Event | Price |
|---|---|---|
| 7/18/2025 | Sold | $819,900$454/sqft |
Source: | ||
| 6/19/2025 | Pending sale | $819,900$454/sqft |
Source: | ||
| 6/11/2025 | Listed for sale | $819,900+203.7%$454/sqft |
Source: | ||
| 4/10/2002 | Sold | $270,000+65.6%$150/sqft |
Source: Public Record Report a problem | ||
| 12/1/1994 | Sold | $163,000$90/sqft |
Source: Public Record Report a problem | ||
Public tax history
| Year | Property taxes | Tax assessment |
|---|---|---|
| 2025 | $4,693 +3.4% | $421,002 +2% |
| 2024 | $4,538 +1.4% | $412,748 +2% |
| 2023 | $4,475 +1.9% | $404,656 +2% |
Find assessor info on the county website
Neighborhood: 92882
Nearby schools
GreatSchools rating
- 3/10John Adams Elementary SchoolGrades: K-6Distance: 0.4 mi
- 4/10Letha Raney Intermediate SchoolGrades: 6-8Distance: 1.7 mi
- 6/10Corona High SchoolGrades: 9-12Distance: 1.9 mi
Get a cash offer in 3 minutes
Find out how much your home could sell for in as little as 3 minutes with a no-obligation cash offer.
Estimated market value$819,000
Get a cash offer in 3 minutes
Find out how much your home could sell for in as little as 3 minutes with a no-obligation cash offer.
Estimated market value
$819,000

