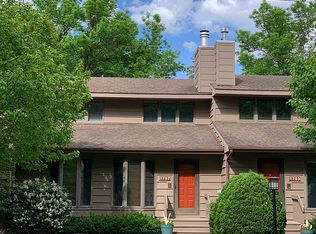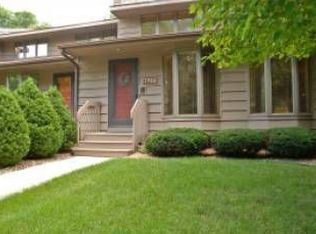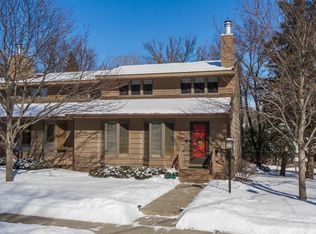Closed
$325,000
1711 Walden Ln SW, Rochester, MN 55902
3beds
2,678sqft
Townhouse Side x Side
Built in 1980
1,742.4 Square Feet Lot
$340,000 Zestimate®
$121/sqft
$2,475 Estimated rent
Home value
$340,000
$323,000 - $357,000
$2,475/mo
Zestimate® history
Loading...
Owner options
Explore your selling options
What's special
This 3 bedroom, 3 bath end unit townhome is within walking distance of St Mary's. With vaulted ceiling and conversation area by the fireplace, the living and dining rooms are great for entertaining or relaxing. Neutral colors and backsplash in kitchen which has plenty of cabinets. Owners suite has walk-in closet with an updated bathroom and new walk-in shower, flooring and fixtures. Upper level features 2 large bedrooms and full bath with new tile surround, fixtures and flooring. The family room provides additional space for games, home office or movies. The tidy laundry room has a sink and built in ironing board. The furnace, water heater and water softener are new in 2021. This home is well built, updated and in impeccable condition.
Zillow last checked: 8 hours ago
Listing updated: May 06, 2025 at 10:35am
Listed by:
Lynn Franko 507-269-7762,
Coldwell Banker River Valley,
Bought with:
Noelle Tripolino Roberts
Real Broker, LLC.
Source: NorthstarMLS as distributed by MLS GRID,MLS#: 6308141
Facts & features
Interior
Bedrooms & bathrooms
- Bedrooms: 3
- Bathrooms: 3
- Full bathrooms: 1
- 3/4 bathrooms: 1
- 1/2 bathrooms: 1
Bedroom 1
- Level: Upper
- Area: 208 Square Feet
- Dimensions: 13x16
Bedroom 2
- Level: Third
- Area: 162.5 Square Feet
- Dimensions: 13x12.5
Bedroom 3
- Level: Third
- Area: 156 Square Feet
- Dimensions: 13x12
Dining room
- Level: Main
- Area: 102 Square Feet
- Dimensions: 12x8.5
Family room
- Level: Basement
- Area: 300 Square Feet
- Dimensions: 12x25
Kitchen
- Level: Main
- Area: 114 Square Feet
- Dimensions: 9.5x12
Laundry
- Level: Basement
- Area: 100 Square Feet
- Dimensions: 10x10
Living room
- Level: Main
- Area: 411.25 Square Feet
- Dimensions: 17.5x23.5
Storage
- Level: Basement
- Area: 288 Square Feet
- Dimensions: 12x24
Heating
- Forced Air
Cooling
- Central Air
Appliances
- Included: Dishwasher, Disposal, Dryer, Gas Water Heater, Microwave, Range, Refrigerator, Washer, Water Softener Owned
Features
- Basement: Block
- Number of fireplaces: 1
- Fireplace features: Gas
Interior area
- Total structure area: 2,678
- Total interior livable area: 2,678 sqft
- Finished area above ground: 1,820
- Finished area below ground: 527
Property
Parking
- Total spaces: 2
- Parking features: Attached
- Attached garage spaces: 2
Accessibility
- Accessibility features: None
Features
- Levels: Three Level Split
Lot
- Size: 1,742 sqft
Details
- Foundation area: 1222
- Parcel number: 640342024060
- Zoning description: Residential-Single Family
Construction
Type & style
- Home type: Townhouse
- Property subtype: Townhouse Side x Side
- Attached to another structure: Yes
Materials
- Cedar, Frame
Condition
- Age of Property: 45
- New construction: No
- Year built: 1980
Utilities & green energy
- Electric: Circuit Breakers, 150 Amp Service
- Gas: Natural Gas
- Sewer: City Sewer/Connected
- Water: City Water/Connected
Community & neighborhood
Location
- Region: Rochester
- Subdivision: Walden Twnhms Association
HOA & financial
HOA
- Has HOA: Yes
- HOA fee: $300 monthly
- Services included: Hazard Insurance, Lawn Care, Maintenance Grounds, Trash, Snow Removal
- Association name: Walden Lane Townhomes
- Association phone: 507-288-0262
Price history
| Date | Event | Price |
|---|---|---|
| 2/24/2023 | Sold | $325,000-1.2%$121/sqft |
Source: | ||
| 1/17/2023 | Pending sale | $329,000$123/sqft |
Source: | ||
| 1/3/2023 | Price change | $329,000-1.8%$123/sqft |
Source: | ||
| 11/28/2022 | Price change | $335,000-2.9%$125/sqft |
Source: | ||
| 11/15/2022 | Listed for sale | $345,000+19.4%$129/sqft |
Source: | ||
Public tax history
| Year | Property taxes | Tax assessment |
|---|---|---|
| 2024 | $3,694 | $281,500 -3.6% |
| 2023 | -- | $291,900 +8.3% |
| 2022 | $3,286 +9.8% | $269,600 +13.8% |
Find assessor info on the county website
Neighborhood: 55902
Nearby schools
GreatSchools rating
- 8/10Folwell Elementary SchoolGrades: PK-5Distance: 0.2 mi
- 9/10Mayo Senior High SchoolGrades: 8-12Distance: 2.1 mi
- 5/10John Adams Middle SchoolGrades: 6-8Distance: 3 mi
Schools provided by the listing agent
- Elementary: Folwell
- Middle: John Adams
- High: Mayo
Source: NorthstarMLS as distributed by MLS GRID. This data may not be complete. We recommend contacting the local school district to confirm school assignments for this home.
Get a cash offer in 3 minutes
Find out how much your home could sell for in as little as 3 minutes with a no-obligation cash offer.
Estimated market value
$340,000


