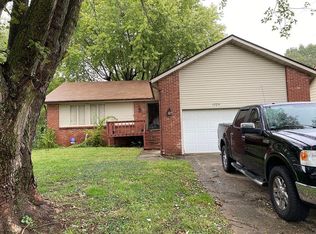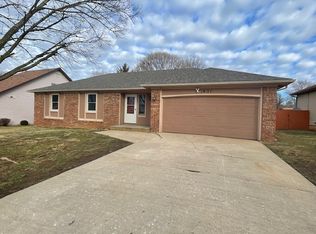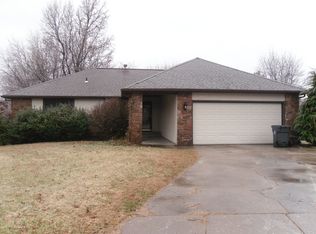Closed
Price Unknown
1711 W Whiteside Street, Springfield, MO 65807
3beds
2,000sqft
Single Family Residence
Built in 1979
10,018.8 Square Feet Lot
$262,800 Zestimate®
$--/sqft
$1,800 Estimated rent
Home value
$262,800
$250,000 - $279,000
$1,800/mo
Zestimate® history
Loading...
Owner options
Explore your selling options
What's special
Come take a look at this charming 2,000 sq ft split level home with 3 bedrooms and 3 full baths. There is a Balcony off of the master bedroom with built in benches for those fall evenings and a Pellet Stove in the family room for those cold winter nights. There is also a beautiful wet bar in the lower level that is lined with mirrors. The kitchen and dinette area has been updated with new flooring and a new kitchen sink and newer range. The lot is very large with mature landscaping and a relaxing deck. Large storage building that is wired for a generator. Home warranty is included
Zillow last checked: 8 hours ago
Listing updated: August 02, 2024 at 02:58pm
Listed by:
Joseph E Cooper 417-844-4908,
RE/MAX House of Brokers
Bought with:
Donald Norman, 2021015701
Sturdy Real Estate
Source: SOMOMLS,MLS#: 60254268
Facts & features
Interior
Bedrooms & bathrooms
- Bedrooms: 3
- Bathrooms: 3
- Full bathrooms: 3
Heating
- Central, Fireplace(s), Forced Air, Pellet Stove, Natural Gas
Cooling
- Attic Fan, Ceiling Fan(s), Central Air
Appliances
- Included: Electric Cooktop, Dishwasher, Disposal, Exhaust Fan, Gas Water Heater
- Laundry: In Basement
Features
- High Speed Internet, Soaking Tub, Walk-in Shower, Wet Bar
- Flooring: Carpet, Engineered Hardwood, Tile, Vinyl
- Windows: Double Pane Windows
- Basement: Concrete,Finished,Partial
- Attic: Partially Floored
- Has fireplace: Yes
- Fireplace features: Basement, Pellet Stove
Interior area
- Total structure area: 2,000
- Total interior livable area: 2,000 sqft
- Finished area above ground: 1,136
- Finished area below ground: 864
Property
Parking
- Total spaces: 2
- Parking features: Driveway, Garage Door Opener, Garage Faces Front
- Attached garage spaces: 2
- Has uncovered spaces: Yes
Features
- Levels: Two
- Stories: 2
- Patio & porch: Deck, Patio
- Fencing: Chain Link
- Has view: Yes
- View description: City
Lot
- Size: 10,018 sqft
- Dimensions: 74 x 134
Details
- Additional structures: Shed(s)
- Parcel number: 881334109038
Construction
Type & style
- Home type: SingleFamily
- Architectural style: Split Level
- Property subtype: Single Family Residence
Materials
- Vinyl Siding
- Foundation: Brick/Mortar, Crawl Space
- Roof: Composition
Condition
- Year built: 1979
Utilities & green energy
- Sewer: Public Sewer
- Water: Public
Community & neighborhood
Security
- Security features: Fire Alarm, Security System, Smoke Detector(s)
Location
- Region: Springfield
- Subdivision: Woodbine
Other
Other facts
- Listing terms: Cash,Conventional,FHA,VA Loan
- Road surface type: Concrete
Price history
| Date | Event | Price |
|---|---|---|
| 12/14/2023 | Sold | -- |
Source: | ||
| 11/25/2023 | Pending sale | $224,900$112/sqft |
Source: | ||
| 11/2/2023 | Listed for sale | $224,900$112/sqft |
Source: | ||
| 10/29/2023 | Pending sale | $224,900$112/sqft |
Source: | ||
| 10/16/2023 | Listed for sale | $224,900$112/sqft |
Source: | ||
Public tax history
| Year | Property taxes | Tax assessment |
|---|---|---|
| 2024 | $1,710 +0.6% | $31,880 |
| 2023 | $1,701 +19.6% | $31,880 +22.5% |
| 2022 | $1,422 +0% | $26,030 |
Find assessor info on the county website
Neighborhood: Mark Twain
Nearby schools
GreatSchools rating
- 5/10Mark Twain Elementary SchoolGrades: PK-5Distance: 0.6 mi
- 5/10Jarrett Middle SchoolGrades: 6-8Distance: 2.1 mi
- 4/10Parkview High SchoolGrades: 9-12Distance: 1.4 mi
Schools provided by the listing agent
- Elementary: SGF-Mark Twain
- Middle: SGF-Jarrett
- High: SGF-Parkview
Source: SOMOMLS. This data may not be complete. We recommend contacting the local school district to confirm school assignments for this home.


