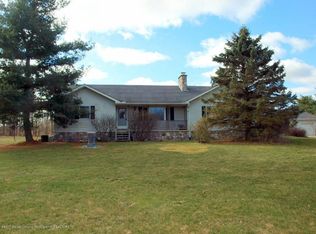Welcome home to the Country on 6.21 acres, pond, super sized 82 x 56 finished pole barn, with a 500 sq ft apt. Ranch home is 1785 sq feet and has attached 2 car garage, 3 bedrooms, 2 full baths, Large sunroom, and partially finished basement. Another 1.5 detached garage, and garden shed. Nature Gas and High speed internet. You will love the amazing details of this custom Home. Open floor plan, large master suite with custom built in. His and Her copper sinks, jacuzzi tub, handicap accessible shower, Heated tile floor. Kitchen features all newer appliances, concrete countertops, breakfast nook. Sliding barn door separate the 1st floor laundry/mud room. Commercial grade plank flooring flows through the kitchen, living room and master bedroom.
This property is off market, which means it's not currently listed for sale or rent on Zillow. This may be different from what's available on other websites or public sources.
