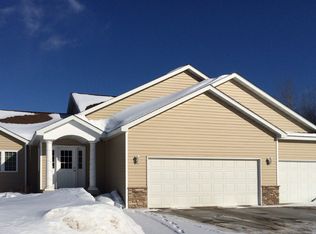Closed
$355,000
1711 Valley Cir, Grand Rapids, MN 55744
2beds
1,334sqft
Single Family Residence
Built in 2016
0.48 Acres Lot
$372,300 Zestimate®
$266/sqft
$2,079 Estimated rent
Home value
$372,300
$354,000 - $391,000
$2,079/mo
Zestimate® history
Loading...
Owner options
Explore your selling options
What's special
Highly sought after, 2 bedroom, 2 full bath one-level living with slab/in-floor heat and forced air furnace with central air conditioning. Built in 2016 with modern, open floor-plan through kitchen, dining and living room. Electric, built-in fireplace, separate laundry, mechanical and storage rooms. Home includes an attached, finished double garage with in-floor heat, covered front porch, covered concrete patio off back and 10x14 garden shed. Property is located at the end of a cul-de-sac in newer development, close to church, shopping, restaurants and more. This one won’t last long!
Zillow last checked: 8 hours ago
Listing updated: May 06, 2025 at 05:50am
Listed by:
Jordan T. Osse 218-256-1364,
CENTURY 21 LAND OF LAKES
Bought with:
Karen Gessell
COLDWELL BANKER NORTHWOODS
Source: NorthstarMLS as distributed by MLS GRID,MLS#: 6385765
Facts & features
Interior
Bedrooms & bathrooms
- Bedrooms: 2
- Bathrooms: 2
- Full bathrooms: 2
Bedroom 1
- Level: Main
- Area: 154 Square Feet
- Dimensions: 11x14
Bedroom 2
- Level: Main
- Area: 143 Square Feet
- Dimensions: 11x13
Dining room
- Level: Main
- Area: 126 Square Feet
- Dimensions: 9x14
Kitchen
- Level: Main
- Area: 154 Square Feet
- Dimensions: 11x14
Laundry
- Level: Main
- Area: 96 Square Feet
- Dimensions: 8x12
Living room
- Level: Main
- Area: 289 Square Feet
- Dimensions: 17x17
Other
- Level: Main
- Area: 77 Square Feet
- Dimensions: 7x11
Storage
- Level: Main
- Area: 60 Square Feet
- Dimensions: 4x15
Heating
- Forced Air, Radiant Floor
Cooling
- Central Air
Features
- Has basement: No
- Number of fireplaces: 1
- Fireplace features: Decorative, Electric, Living Room, Stone
Interior area
- Total structure area: 1,334
- Total interior livable area: 1,334 sqft
- Finished area above ground: 1,334
- Finished area below ground: 0
Property
Parking
- Total spaces: 2
- Parking features: Attached, Concrete
- Attached garage spaces: 2
Accessibility
- Accessibility features: No Stairs External, No Stairs Internal
Features
- Levels: One
- Stories: 1
Lot
- Size: 0.48 Acres
- Dimensions: 82 x 150 x 150 x 195
- Features: Irregular Lot
Details
- Additional structures: Storage Shed
- Foundation area: 1334
- Parcel number: 915340440
- Zoning description: Residential-Single Family
Construction
Type & style
- Home type: SingleFamily
- Property subtype: Single Family Residence
Materials
- Vinyl Siding
- Foundation: Slab
- Roof: Asphalt
Condition
- Age of Property: 9
- New construction: No
- Year built: 2016
Utilities & green energy
- Electric: Power Company: Grand Rapids Public Utilities
- Gas: Natural Gas
- Sewer: City Sewer/Connected
- Water: City Water/Connected
Community & neighborhood
Location
- Region: Grand Rapids
- Subdivision: Forest Hills
HOA & financial
HOA
- Has HOA: No
Price history
| Date | Event | Price |
|---|---|---|
| 8/1/2023 | Sold | $355,000+1.5%$266/sqft |
Source: | ||
| 7/19/2023 | Pending sale | $349,900$262/sqft |
Source: | ||
| 6/16/2023 | Listed for sale | $349,900$262/sqft |
Source: | ||
Public tax history
| Year | Property taxes | Tax assessment |
|---|---|---|
| 2024 | $3,909 -7% | $274,346 -2.8% |
| 2023 | $4,201 +8.5% | $282,348 |
| 2022 | $3,871 +20.2% | -- |
Find assessor info on the county website
Neighborhood: 55744
Nearby schools
GreatSchools rating
- 7/10West Rapids ElementaryGrades: K-5Distance: 1.4 mi
- 5/10Robert J. Elkington Middle SchoolGrades: 6-8Distance: 2.3 mi
- 7/10Grand Rapids Senior High SchoolGrades: 9-12Distance: 2.4 mi

Get pre-qualified for a loan
At Zillow Home Loans, we can pre-qualify you in as little as 5 minutes with no impact to your credit score.An equal housing lender. NMLS #10287.
