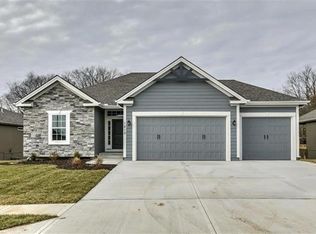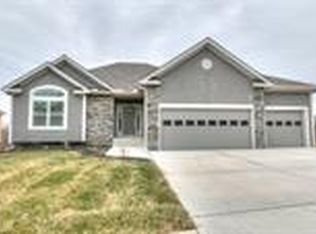Sold
Price Unknown
1711 Sycamore Rdg, Kearney, MO 64060
4beds
2,310sqft
Single Family Residence
Built in 2019
0.38 Acres Lot
$414,900 Zestimate®
$--/sqft
$2,544 Estimated rent
Home value
$414,900
$373,000 - $461,000
$2,544/mo
Zestimate® history
Loading...
Owner options
Explore your selling options
What's special
Under contingent contract with 2 day kick out option - not contingent showings and offers welcomed. Listing will be updated when the contingency is removed. This stunning split entry home, located on a corner lot in the Cottonwood Creek subdivision within the highly sought-after Kearney School District, offers 4 bedrooms, 3 bathrooms, and a spacious 3-car garage. As you walk in, the main floor welcomes you into the open concept living room, kitchen, and dining area. The living room features a cozy gas fireplace and a walkout to the back deck. The kitchen boasts a large kitchen island, stylish tile backsplash, and a built-in pantry. Conveniently located off the kitchen is the laundry room and the attached dining room. Down the hallway, you'll find two bedrooms, each with walk-in closets, and a full bathroom. The primary bedroom is also on the main floor, featuring an en-suite bathroom with double vanities and a large walk-in closet. The lower level offers additional living space, another bedroom, a full bathroom, a storage closet, and a utility closet. You'll also find easy access to the spacious three-car garage from the lower level. Garden right outside of fence does belong to this property. Residents of the neighborhood also have access to enjoy the community pond, as well!
Zillow last checked: 8 hours ago
Listing updated: January 17, 2025 at 12:01pm
Listing Provided by:
Lauren Miller 816-804-8587,
Keller Williams KC North
Bought with:
Erica Peterson, 2016026015
EXP Realty LLC
Source: Heartland MLS as distributed by MLS GRID,MLS#: 2502321
Facts & features
Interior
Bedrooms & bathrooms
- Bedrooms: 4
- Bathrooms: 3
- Full bathrooms: 3
Primary bedroom
- Features: All Carpet, Ceiling Fan(s)
- Level: Main
- Area: 168 Square Feet
- Dimensions: 14 x 12
Bedroom 2
- Features: All Carpet, Walk-In Closet(s)
- Level: Main
- Area: 121 Square Feet
- Dimensions: 11 x 11
Bedroom 3
- Features: All Carpet, Walk-In Closet(s)
- Level: Main
- Area: 156 Square Feet
- Dimensions: 13 x 12
Bedroom 4
- Features: All Carpet, Ceiling Fan(s), Walk-In Closet(s)
- Level: Lower
- Area: 143 Square Feet
- Dimensions: 13 x 11
Primary bathroom
- Features: Ceramic Tiles, Double Vanity, Walk-In Closet(s)
- Level: Main
- Area: 72 Square Feet
- Dimensions: 9 x 8
Bathroom 2
- Features: Shower Over Tub
- Level: Main
- Area: 40 Square Feet
- Dimensions: 8 x 5
Bathroom 3
- Features: Luxury Vinyl, Shower Over Tub
- Level: Lower
- Area: 35 Square Feet
- Dimensions: 7 x 5
Dining room
- Level: Main
- Area: 110 Square Feet
- Dimensions: 11 x 10
Kitchen
- Features: Built-in Features, Kitchen Island, Pantry
- Level: Main
- Area: 117 Square Feet
- Dimensions: 13 x 9
Laundry
- Level: Main
- Area: 35 Square Feet
- Dimensions: 7 x 5
Other
- Features: All Carpet, Ceiling Fan(s)
- Level: Lower
- Area: 378 Square Feet
- Dimensions: 21 x 18
Living room
- Features: Ceiling Fan(s), Fireplace
- Level: Main
- Area: 425 Square Feet
- Dimensions: 25 x 17
Heating
- Forced Air
Cooling
- Electric
Appliances
- Laundry: Laundry Room, Main Level
Features
- Ceiling Fan(s), Custom Cabinets, Kitchen Island, Pantry, Walk-In Closet(s)
- Flooring: Carpet, Luxury Vinyl, Tile, Vinyl, Wood
- Basement: Basement BR,Finished,Garage Entrance
- Number of fireplaces: 1
- Fireplace features: Gas, Living Room
Interior area
- Total structure area: 2,310
- Total interior livable area: 2,310 sqft
- Finished area above ground: 1,554
- Finished area below ground: 756
Property
Parking
- Total spaces: 3
- Parking features: Attached, Garage Faces Side
- Attached garage spaces: 3
Features
- Patio & porch: Covered
- Fencing: Wood
Lot
- Size: 0.38 Acres
- Features: City Limits, Corner Lot
Details
- Parcel number: 078090010013.00
Construction
Type & style
- Home type: SingleFamily
- Architectural style: Traditional
- Property subtype: Single Family Residence
Materials
- Frame, Stone Trim, Wood Siding
- Roof: Composition
Condition
- Year built: 2019
Details
- Builder model: BIRKDALE
- Builder name: LYNNE SCOTT CONSTRUC
Utilities & green energy
- Sewer: Public Sewer
- Water: Public
Community & neighborhood
Location
- Region: Kearney
- Subdivision: Cottonwood Creek
HOA & financial
HOA
- Has HOA: Yes
- HOA fee: $125 annually
- Association name: Cottonwood Creek Homeowners Association
Other
Other facts
- Listing terms: Cash,Conventional,FHA,USDA Loan,VA Loan
- Ownership: Private
- Road surface type: Paved
Price history
| Date | Event | Price |
|---|---|---|
| 1/17/2025 | Sold | -- |
Source: | ||
| 12/31/2024 | Pending sale | $410,000$177/sqft |
Source: | ||
| 11/17/2024 | Contingent | $410,000$177/sqft |
Source: | ||
| 11/15/2024 | Price change | $410,000-1.2%$177/sqft |
Source: | ||
| 10/22/2024 | Price change | $415,000-2.4%$180/sqft |
Source: | ||
Public tax history
| Year | Property taxes | Tax assessment |
|---|---|---|
| 2025 | -- | $66,920 +16.2% |
| 2024 | $3,948 +0.3% | $57,610 |
| 2023 | $3,935 +10.4% | $57,610 +14.2% |
Find assessor info on the county website
Neighborhood: 64060
Nearby schools
GreatSchools rating
- 5/10Dogwood Elementary SchoolGrades: K-5Distance: 0.7 mi
- 7/10Kearney Middle SchoolGrades: 6-7Distance: 1.7 mi
- 9/10Kearney High SchoolGrades: 10-12Distance: 2.7 mi
Schools provided by the listing agent
- Elementary: Dogwood
- Middle: Kearney
- High: Kearney
Source: Heartland MLS as distributed by MLS GRID. This data may not be complete. We recommend contacting the local school district to confirm school assignments for this home.
Get a cash offer in 3 minutes
Find out how much your home could sell for in as little as 3 minutes with a no-obligation cash offer.
Estimated market value$414,900
Get a cash offer in 3 minutes
Find out how much your home could sell for in as little as 3 minutes with a no-obligation cash offer.
Estimated market value
$414,900

