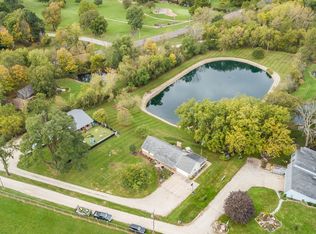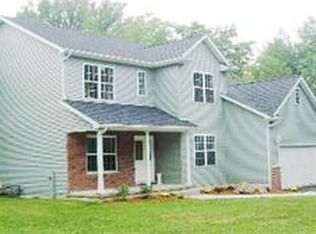This beautiful and unique home on 1.8 acres is tucked serenely into the trees but sits so close to town! Enjoy the deer go by and see nature at its finest on the new three level deck. Turn on the fire table on those cooler nights. Stocked pond. 4 bedrooms, 2 1/2 baths. Brand new furnace and air conditioner. Lower level has new paint and carpeting throughout. Living room features wall of windows and double french doors to enjoy the scenery. Private setting but easy walk to town and right next door to fairgrounds and golf course.
This property is off market, which means it's not currently listed for sale or rent on Zillow. This may be different from what's available on other websites or public sources.


