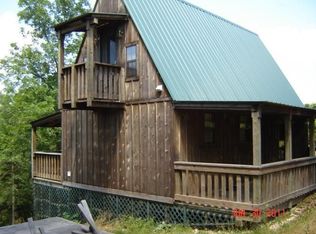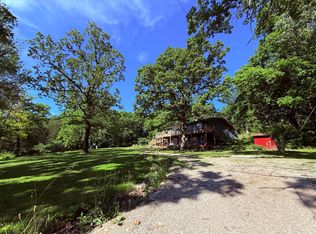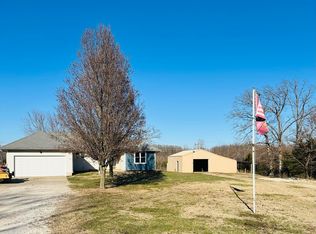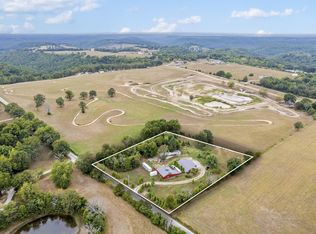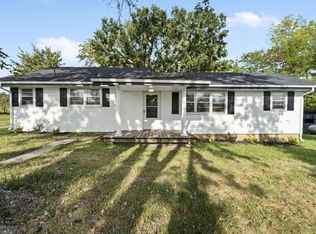Move-in ready split three bedroom, two bath home located on 5.5+/- acres with wet weather creek! This home features a large covered front porch with composite decking leading into the spacious with living area with woodburning Buck Stove and a separate dining area overlooking the large deck in the backyard. The kitchen is complete with all appliances including a gas stove and new microwave, beautiful cabinetry with granite countertops along with a center island for easy prep. The oversized Master bedroom features a walk-in closet and large Master bath with walk-in shower, linen closet and dual vanity sinks. On the opposite side of the home are the remaining two bedrooms and main bath as well as the large laundry/mud room with access to the outside. Don't miss the detached carport with storage area with electric, chain linked backyard with garden area featuring an array of bamboo and fruit trees including apple, peach, mulberry and fig with a new roof in 2025 and Solar panels for low utility costs (under lease agreement). Check this one out today!! ****Seller will offer 5k in concessions at closing with acceptable offer******
Active
Price cut: $7.4K (10/21)
$242,500
1711 State Highway T, Oldfield, MO 65720
3beds
2,052sqft
Est.:
Single Family Residence
Built in 1995
5.55 Acres Lot
$236,600 Zestimate®
$118/sqft
$-- HOA
What's special
Linen closetOversized master bedroomDual vanity sinksWoodburning buck stoveWalk-in closet
- 80 days |
- 664 |
- 45 |
Zillow last checked: 8 hours ago
Listing updated: November 20, 2025 at 06:37pm
Listed by:
Laura Daly 417-823-2300,
Murney Associates - Primrose
Source: SOMOMLS,MLS#: 60305829
Tour with a local agent
Facts & features
Interior
Bedrooms & bathrooms
- Bedrooms: 3
- Bathrooms: 2
- Full bathrooms: 2
Rooms
- Room types: Master Bedroom, Green House, Mud Room, Family Room
Heating
- Forced Air, Electric, Solar
Cooling
- Central Air, Ceiling Fan(s)
Appliances
- Included: Dishwasher, Free-Standing Propane Oven, Microwave, Refrigerator
- Laundry: Main Level, W/D Hookup
Features
- Walk-in Shower, Granite Counters, Walk-In Closet(s)
- Flooring: Carpet, Vinyl
- Has basement: No
- Has fireplace: Yes
- Fireplace features: Living Room, Free Standing, Wood Burning
Interior area
- Total structure area: 2,052
- Total interior livable area: 2,052 sqft
- Finished area above ground: 2,052
- Finished area below ground: 0
Property
Parking
- Total spaces: 2
- Parking features: Parking Pad, Circular Driveway, Storage, Side By Side, Driveway, Covered
- Garage spaces: 2
- Carport spaces: 2
- Has uncovered spaces: Yes
Features
- Levels: One
- Stories: 1
- Patio & porch: Covered, Front Porch, Deck
- Exterior features: Rain Gutters
- Fencing: Chain Link
- Waterfront features: Wet Weather Creek
Lot
- Size: 5.55 Acres
- Dimensions: 5.55
- Features: Acreage, Level, Wooded/Cleared Combo, Rolling Slope, Paved, Wooded, Landscaped
Details
- Additional structures: Shed(s), Greenhouse, Other
- Parcel number: 16020900000006003
Construction
Type & style
- Home type: SingleFamily
- Property subtype: Single Family Residence
Materials
- Vinyl Siding
- Foundation: Block
- Roof: Composition
Condition
- Year built: 1995
Utilities & green energy
- Sewer: Septic Tank
- Water: Private
Community & HOA
Community
- Subdivision: N/A
Location
- Region: Oldfield
Financial & listing details
- Price per square foot: $118/sqft
- Tax assessed value: $99,000
- Annual tax amount: $1,022
- Date on market: 9/27/2025
- Listing terms: Cash,Conventional
- Road surface type: Chip And Seal, Gravel
- Body type: Double Wide
Estimated market value
$236,600
$225,000 - $248,000
$1,752/mo
Price history
Price history
| Date | Event | Price |
|---|---|---|
| 10/21/2025 | Price change | $242,500-3%$118/sqft |
Source: | ||
| 9/27/2025 | Listed for sale | $249,900+115.6%$122/sqft |
Source: | ||
| 6/25/2020 | Listing removed | $115,900$56/sqft |
Source: Century 21 Performance Realty #60162355 Report a problem | ||
| 6/4/2020 | Pending sale | $115,900$56/sqft |
Source: Century 21 Performance Realty #60162355 Report a problem | ||
| 5/12/2020 | Price change | $115,900-3.3%$56/sqft |
Source: CENTURY 21 Performance Realty #60162355 Report a problem | ||
Public tax history
Public tax history
| Year | Property taxes | Tax assessment |
|---|---|---|
| 2024 | $1,019 +1% | $18,760 |
| 2023 | $1,008 +253.7% | $18,760 +269.3% |
| 2022 | $285 | $5,080 |
Find assessor info on the county website
BuyAbility℠ payment
Est. payment
$1,152/mo
Principal & interest
$940
Property taxes
$127
Home insurance
$85
Climate risks
Neighborhood: 65720
Nearby schools
GreatSchools rating
- 6/10Chadwick Elementary SchoolGrades: PK-6Distance: 3.5 mi
- 8/10Chadwick High SchoolGrades: 7-12Distance: 3.5 mi
Schools provided by the listing agent
- Elementary: Chadwick
- Middle: Chadwick
- High: Chadwick
Source: SOMOMLS. This data may not be complete. We recommend contacting the local school district to confirm school assignments for this home.
- Loading
- Loading
