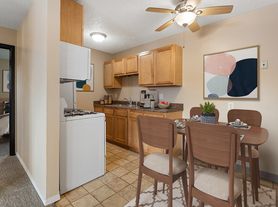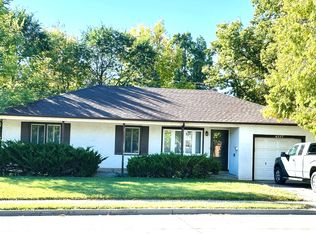*Fall Move-In Bonus! Sign a lease by November 20 and receive $500 off your first month's rent*
Spacious home in Rapid City's TOP SCHOOL ZONES K through 12!
FOUR BEDROOMS on two levels with TWO FULL BATHS plus HALF BATH.
STUDIO/GREAT ROOM with attached HALF BATH and lots of windows for family, music room, and entertaining.
OPEN KITCHEN/DINING/LIVING room on the main floor, featuring a wood-burning fireplace, breakfast bar, and large picture windows with views of Dinosaur Hill.
Separate LAUNDRY room or office off the kitchen. Washer and dryer are provided. Finished downstairs with WET BAR.
Drive into the TWO-CAR ATTACHED GARAGE for a snow-free, dry entry/exit every day, and enjoy the cul-de-sac PARKING with plenty of parking for your RV.
The enclosed backyard offers a large PATIO area for bbq. Lawn sprinkler for easy maintenance. Central air-conditioning with boiler heat.
Within two miles of the best retail in Rapid City!
Home Details:
Rent $2,200
Security Deposit $2,200
Tenant pays for electric, gas, water, sewer and trash
Tenant responsible for the following lawn care activities: watering, mowing, and weed control
Tenant is responsible for snow removal
Home Amenities:
4 Bedrooms
2.5 Bathrooms
3,892 sq ft of living space
attached 2 car garbage
heat is provided with a new efficient gas boiler system
air conditioning
washer and dryer provided
garbage disposal
No smoking inside of home
Surrounding Schools
Meadowbrook Elementary
Southwest Middle School
Stevens High School
House for rent
Accepts Zillow applications
$2,200/mo
1711 Sheridan Lake Rd, Rapid City, SD 57702
4beds
3,892sqft
Price may not include required fees and charges.
Single family residence
Available Mon Dec 1 2025
Cats, small dogs OK
Central air
In unit laundry
Attached garage parking
-- Heating
What's special
Wood-burning fireplaceSpacious homeEnclosed backyardBreakfast barLarge picture windowsWet barCul-de-sac parking
- 22 hours |
- -- |
- -- |
Travel times
Facts & features
Interior
Bedrooms & bathrooms
- Bedrooms: 4
- Bathrooms: 3
- Full bathrooms: 3
Cooling
- Central Air
Appliances
- Included: Dryer, Washer
- Laundry: In Unit
Interior area
- Total interior livable area: 3,892 sqft
Property
Parking
- Parking features: Attached, Off Street
- Has attached garage: Yes
- Details: Contact manager
Features
- Exterior features: Electricity not included in rent, Garbage not included in rent, Gas not included in rent, Sewage not included in rent, Water not included in rent
Details
- Parcel number: 3703379011
Construction
Type & style
- Home type: SingleFamily
- Property subtype: Single Family Residence
Community & HOA
Location
- Region: Rapid City
Financial & listing details
- Lease term: 1 Year
Price history
| Date | Event | Price |
|---|---|---|
| 10/25/2025 | Listed for rent | $2,200+5%$1/sqft |
Source: Zillow Rentals | ||
| 7/27/2024 | Listing removed | -- |
Source: Zillow Rentals | ||
| 7/25/2024 | Price change | $2,095-4.6%$1/sqft |
Source: Zillow Rentals | ||
| 7/8/2024 | Price change | $2,195-10.4%$1/sqft |
Source: Zillow Rentals | ||
| 6/5/2024 | Price change | $2,450-7.5%$1/sqft |
Source: Zillow Rentals | ||

