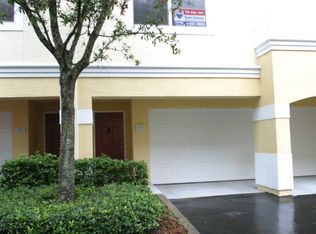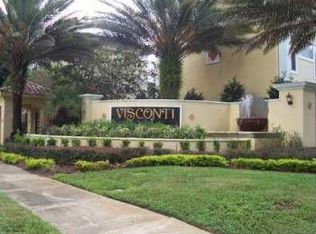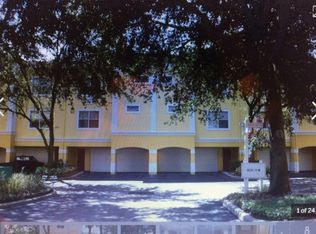Sold for $239,000 on 10/14/25
Zestimate®
$239,000
1711 Shadow View Cir #1711, Maitland, FL 32751
3beds
1,583sqft
Condominium
Built in 2000
-- sqft lot
$239,000 Zestimate®
$151/sqft
$2,193 Estimated rent
Home value
$239,000
$220,000 - $261,000
$2,193/mo
Zestimate® history
Loading...
Owner options
Explore your selling options
What's special
One or more photo(s) has been virtually staged. Welcome to this stylish 3-bedroom 2.5 bath condo in the desirable Visconti East subdivision complete with a 2-car garage. The home features fresh new carpeting throughout the living areas and sleek tile flooring in the kitchen and baths. The open kitchen shines with modern track lighting, seamlessly flowing into the dining space perfect for gathering. Upstairs you'll find the laundry hookup with close access for the weekly wash. The large master suite offers dual closets, dual vanity sinks, and a contemporary stone tile finish. With 9-ft ceilings and abundant natural lighting, the home is bright and airy. Located in a gated community with top-notch amenities. Enjoy the resort-style swimming pool, fitness center, clubhouse, car wash area, and scenic water and wooded views. Centrally located with easy access to everything Orlando offers. Just a 30-minute drive to the world-famous Central Florida theme parks, the Orlando International Airport, and a 15-minute drive from downtown Orlando with plenty of shopping and dining options. Don't miss this exceptional opportunity! Schedule your showing today!
Zillow last checked: 8 hours ago
Listing updated: October 14, 2025 at 08:01am
Listing Provided by:
Jeffery Jones 205-902-3584,
MARK SPAIN REAL ESTATE 855-299-7653
Bought with:
Jennifer Dalhausser, 3457867
REALTY HUB
Source: Stellar MLS,MLS#: O6253137 Originating MLS: Orlando Regional
Originating MLS: Orlando Regional

Facts & features
Interior
Bedrooms & bathrooms
- Bedrooms: 3
- Bathrooms: 3
- Full bathrooms: 2
- 1/2 bathrooms: 1
Primary bedroom
- Features: No Closet
- Level: Third
- Area: 154 Square Feet
- Dimensions: 14x11
Kitchen
- Level: Second
- Area: 108 Square Feet
- Dimensions: 12x9
Living room
- Level: Second
- Area: 315 Square Feet
- Dimensions: 15x21
Heating
- Other
Cooling
- Central Air
Appliances
- Included: Dishwasher, Electric Water Heater, Range, Refrigerator
- Laundry: Electric Dryer Hookup, Inside, Washer Hookup
Features
- Ceiling Fan(s), Thermostat, Walk-In Closet(s)
- Flooring: Carpet, Tile
- Has fireplace: No
Interior area
- Total structure area: 1,583
- Total interior livable area: 1,583 sqft
Property
Parking
- Total spaces: 2
- Parking features: Garage - Attached
- Attached garage spaces: 2
Features
- Levels: Three Or More
- Stories: 3
- Exterior features: Rain Gutters
- Has view: Yes
- View description: Pond
- Has water view: Yes
- Water view: Pond
Lot
- Size: 745 sqft
Details
- Parcel number: 272129892401711
- Zoning: PD-RES
- Special conditions: None
Construction
Type & style
- Home type: Condo
- Property subtype: Condominium
Materials
- Stucco
- Foundation: Block, Slab
- Roof: Tile
Condition
- New construction: No
- Year built: 2000
Utilities & green energy
- Sewer: Public Sewer
- Water: Public
- Utilities for property: Sewer Connected
Community & neighborhood
Community
- Community features: Fitness Center, Gated Community - Guard, Playground, Pool, Tennis Court(s)
Location
- Region: Maitland
- Subdivision: VISCONTI EAST
HOA & financial
HOA
- Has HOA: Yes
- HOA fee: $460 monthly
- Services included: Maintenance Structure, Maintenance Grounds, Sewer, Trash, Water
- Association name: First Service Residential/ Shannon Shaffer
- Association phone: 888-425-0001
- Second association name: Visconti
Other fees
- Pet fee: $0 monthly
Other financial information
- Total actual rent: 0
Other
Other facts
- Listing terms: Cash,Conventional,FHA,VA Loan
- Ownership: Fee Simple
- Road surface type: Paved
Price history
| Date | Event | Price |
|---|---|---|
| 10/14/2025 | Sold | $239,000-2.4%$151/sqft |
Source: | ||
| 9/16/2025 | Pending sale | $245,000$155/sqft |
Source: | ||
| 8/14/2025 | Price change | $245,000-2%$155/sqft |
Source: | ||
| 7/24/2025 | Price change | $250,000-3.8%$158/sqft |
Source: | ||
| 7/10/2025 | Price change | $260,000-3.7%$164/sqft |
Source: | ||
Public tax history
| Year | Property taxes | Tax assessment |
|---|---|---|
| 2024 | $3,532 +13.4% | $207,754 +10% |
| 2023 | $3,115 +13.1% | $188,867 +10% |
| 2022 | $2,755 +9.8% | $171,697 +10% |
Find assessor info on the county website
Neighborhood: 32751
Nearby schools
GreatSchools rating
- 4/10Lake Sybelia Elementary SchoolGrades: PK-5Distance: 1.9 mi
- 4/10Lockhart Middle SchoolGrades: 6-8Distance: 1.3 mi
- 5/10Edgewater High SchoolGrades: 9-12Distance: 3.2 mi
Get a cash offer in 3 minutes
Find out how much your home could sell for in as little as 3 minutes with a no-obligation cash offer.
Estimated market value
$239,000
Get a cash offer in 3 minutes
Find out how much your home could sell for in as little as 3 minutes with a no-obligation cash offer.
Estimated market value
$239,000


