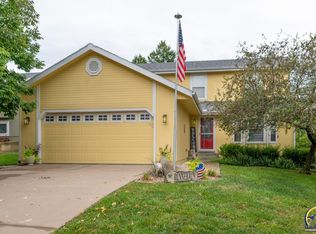Sold on 04/25/25
Price Unknown
1711 SW Stone Crest Dr, Topeka, KS 66615
3beds
1,394sqft
Single Family Residence, Residential
Built in 2003
7,840.8 Square Feet Lot
$246,300 Zestimate®
$--/sqft
$1,757 Estimated rent
Home value
$246,300
$232,000 - $261,000
$1,757/mo
Zestimate® history
Loading...
Owner options
Explore your selling options
What's special
Welcome to Hidden Valley in Washburn Rural School District! This 3-bedroom, 2 full bath, has a gas fireplace, cathedral ceiling and a 2-car garage. The Primary bedroom has its own bathroom. The backyard is fenced in and has a concrete porch for entertaining. Central vacuum system and an unfinished basement, pre-stubbed for a third bathroom.
Zillow last checked: 8 hours ago
Listing updated: April 25, 2025 at 04:58am
Listed by:
Andre Mehrens 785-221-1601,
ReeceNichols Topeka Elite
Bought with:
Marion Hawks, BR00002167
Hawks R/E Professionals
Source: Sunflower AOR,MLS#: 238548
Facts & features
Interior
Bedrooms & bathrooms
- Bedrooms: 3
- Bathrooms: 2
- Full bathrooms: 2
Primary bedroom
- Level: Main
- Area: 182
- Dimensions: 14' x 13'
Bedroom 2
- Level: Main
- Area: 144
- Dimensions: 12' x 12'
Bedroom 3
- Level: Main
- Area: 80
- Dimensions: 10' x 8'
Dining room
- Level: Main
- Area: 120
- Dimensions: 12' x 10'
Kitchen
- Level: Main
- Area: 120
- Dimensions: 12' x 10'
Laundry
- Level: Main
- Area: 42
- Dimensions: 7' x 6'
Living room
- Level: Main
- Area: 270
- Dimensions: 18' x 15"
Heating
- More than One, Natural Gas
Cooling
- Central Air
Appliances
- Included: Electric Range, Dishwasher, Disposal, Cable TV Available
- Laundry: Main Level, Separate Room
Features
- Cathedral Ceiling(s)
- Flooring: Vinyl, Carpet
- Windows: Insulated Windows
- Basement: Sump Pump,Concrete,Full,Unfinished
- Number of fireplaces: 1
- Fireplace features: One, Gas, Family Room
Interior area
- Total structure area: 1,394
- Total interior livable area: 1,394 sqft
- Finished area above ground: 1,394
- Finished area below ground: 0
Property
Parking
- Total spaces: 2
- Parking features: Detached, Auto Garage Opener(s), Garage Door Opener
- Garage spaces: 2
Features
- Patio & porch: Patio
- Fencing: Fenced,Wood
Lot
- Size: 7,840 sqft
- Dimensions: 60 x 130
- Features: Sidewalk
Details
- Parcel number: R53931
- Special conditions: Standard,Arm's Length
Construction
Type & style
- Home type: SingleFamily
- Architectural style: Ranch
- Property subtype: Single Family Residence, Residential
Materials
- Frame
- Roof: Composition,Architectural Style
Condition
- Year built: 2003
Utilities & green energy
- Water: Public
- Utilities for property: Cable Available
Community & neighborhood
Location
- Region: Topeka
- Subdivision: Hidden Valley
Price history
| Date | Event | Price |
|---|---|---|
| 4/25/2025 | Sold | -- |
Source: | ||
| 3/30/2025 | Pending sale | $250,000$179/sqft |
Source: | ||
| 3/27/2025 | Listed for sale | $250,000+11.1%$179/sqft |
Source: | ||
| 7/24/2023 | Sold | -- |
Source: | ||
| 7/1/2023 | Pending sale | $225,000$161/sqft |
Source: | ||
Public tax history
| Year | Property taxes | Tax assessment |
|---|---|---|
| 2025 | -- | $27,671 +3% |
| 2024 | $3,604 +9.7% | $26,865 +6.8% |
| 2023 | $3,285 -17% | $25,146 +13% |
Find assessor info on the county website
Neighborhood: 66615
Nearby schools
GreatSchools rating
- 6/10Wanamaker Elementary SchoolGrades: PK-6Distance: 1.2 mi
- 6/10Washburn Rural Middle SchoolGrades: 7-8Distance: 5.6 mi
- 8/10Washburn Rural High SchoolGrades: 9-12Distance: 5.5 mi
Schools provided by the listing agent
- Elementary: Wanamaker Elementary School/USD 437
- Middle: Washburn Rural Middle School/USD 437
- High: Washburn Rural High School/USD 437
Source: Sunflower AOR. This data may not be complete. We recommend contacting the local school district to confirm school assignments for this home.
