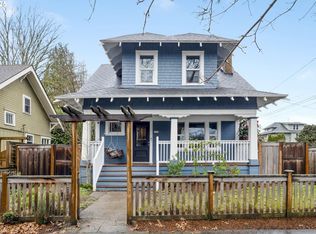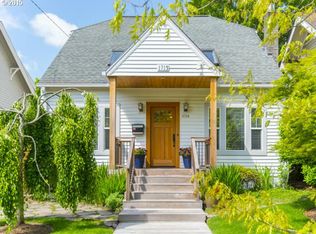Sold
$799,000
1711 SE 38th Ave, Portland, OR 97214
4beds
2,321sqft
Residential, Single Family Residence
Built in 1908
2,613.6 Square Feet Lot
$787,100 Zestimate®
$344/sqft
$3,651 Estimated rent
Home value
$787,100
$732,000 - $842,000
$3,651/mo
Zestimate® history
Loading...
Owner options
Explore your selling options
What's special
Welcome to this beautifully updated Craftsman home in the highly sought-after Hawthorne neighborhood! Located just blocks away from the vibrant shops, restaurants, and entertainment that make this area so desirable, this home combines modern updates with classic charm. From the moment you arrive, the home’s striking curb appeal will draw you in. Inside, you’ll find a spacious living room featuring a large, picturesque window that floods the space with natural light and highlights the stunning stone gas fireplace, perfect for cozy evenings. The main level boasts gleaming new hardwood floors, adding warmth and character to the home. The updated kitchen is a chef's dream, with modern finishes and a gas range that’s perfect for preparing meals with ease. Step outside to your private, fenced backyard – ideal for BBQs, relaxing, or letting your furry friend run free. With plumbing and electrical updates already taken care of, this home offers both style and peace of mind. Come experience all the charm and convenience this Craftsman gem has to offer – it won’t last long! [Home Energy Score = 3. HES Report at https://rpt.greenbuildingregistry.com/hes/OR10235144]
Zillow last checked: 8 hours ago
Listing updated: February 27, 2025 at 12:03am
Listed by:
Chaley McVay 360-241-5056,
Redfin
Bought with:
Michelle Palmquist, 201213366
Redfin
Source: RMLS (OR),MLS#: 345899863
Facts & features
Interior
Bedrooms & bathrooms
- Bedrooms: 4
- Bathrooms: 2
- Full bathrooms: 2
- Main level bathrooms: 1
Primary bedroom
- Features: Walkin Closet
- Level: Upper
- Area: 130
- Dimensions: 13 x 10
Bedroom 2
- Features: Walkin Closet
- Level: Upper
- Area: 130
- Dimensions: 13 x 10
Bedroom 3
- Features: Walkin Closet
- Level: Upper
- Area: 121
- Dimensions: 11 x 11
Bedroom 4
- Features: Suite, Walkin Closet
- Level: Main
- Area: 90
- Dimensions: 10 x 9
Dining room
- Features: Builtin Features, Wood Floors
- Level: Main
- Area: 154
- Dimensions: 14 x 11
Family room
- Level: Lower
Kitchen
- Features: Eating Area, Gas Appliances, Wood Floors
- Level: Main
- Area: 165
- Width: 11
Living room
- Features: Fireplace, Wood Floors
- Level: Main
- Area: 260
- Dimensions: 20 x 13
Heating
- Forced Air 95 Plus, Fireplace(s)
Cooling
- Central Air
Appliances
- Included: Dishwasher, Free-Standing Gas Range, Free-Standing Refrigerator, Gas Appliances, Microwave, Washer/Dryer, Gas Water Heater
Features
- Suite, Walk-In Closet(s), Built-in Features, Eat-in Kitchen
- Flooring: Hardwood, Wood
- Windows: Double Pane Windows, Vinyl Frames
- Basement: Full
- Number of fireplaces: 1
- Fireplace features: Gas
Interior area
- Total structure area: 2,321
- Total interior livable area: 2,321 sqft
Property
Parking
- Parking features: Driveway, On Street
- Has uncovered spaces: Yes
Features
- Stories: 3
Lot
- Size: 2,613 sqft
- Features: Level, On Busline, Private, Trees, SqFt 0K to 2999
Details
- Parcel number: R229491
Construction
Type & style
- Home type: SingleFamily
- Architectural style: Craftsman
- Property subtype: Residential, Single Family Residence
Materials
- Shingle Siding, Wood Siding
- Roof: Composition
Condition
- Updated/Remodeled
- New construction: No
- Year built: 1908
Utilities & green energy
- Gas: Gas
- Sewer: Public Sewer
- Water: Public
Community & neighborhood
Location
- Region: Portland
Other
Other facts
- Listing terms: Cash,Conventional,FHA,VA Loan
- Road surface type: Paved
Price history
| Date | Event | Price |
|---|---|---|
| 2/21/2025 | Sold | $799,000$344/sqft |
Source: | ||
| 1/13/2025 | Pending sale | $799,000$344/sqft |
Source: | ||
| 1/9/2025 | Listed for sale | $799,000+28.4%$344/sqft |
Source: | ||
| 10/31/2016 | Sold | $622,500+18.6%$268/sqft |
Source: | ||
| 9/30/2014 | Sold | $525,000$226/sqft |
Source: | ||
Public tax history
| Year | Property taxes | Tax assessment |
|---|---|---|
| 2025 | $6,953 +3.7% | $258,030 +3% |
| 2024 | $6,703 +4% | $250,520 +3% |
| 2023 | $6,445 +2.2% | $243,230 +3% |
Find assessor info on the county website
Neighborhood: Richmond
Nearby schools
GreatSchools rating
- 10/10Abernethy Elementary SchoolGrades: K-5Distance: 1.4 mi
- 7/10Hosford Middle SchoolGrades: 6-8Distance: 0.7 mi
- 7/10Cleveland High SchoolGrades: 9-12Distance: 1.1 mi
Schools provided by the listing agent
- Elementary: Abernethy
- Middle: Hosford
- High: Cleveland
Source: RMLS (OR). This data may not be complete. We recommend contacting the local school district to confirm school assignments for this home.
Get a cash offer in 3 minutes
Find out how much your home could sell for in as little as 3 minutes with a no-obligation cash offer.
Estimated market value
$787,100
Get a cash offer in 3 minutes
Find out how much your home could sell for in as little as 3 minutes with a no-obligation cash offer.
Estimated market value
$787,100

