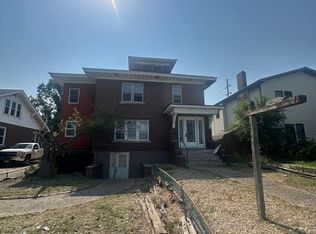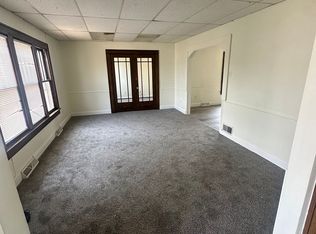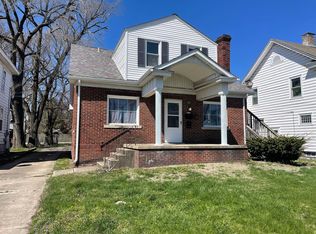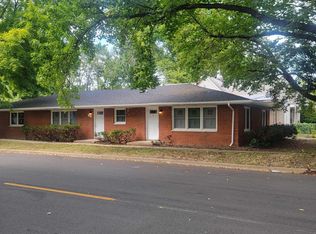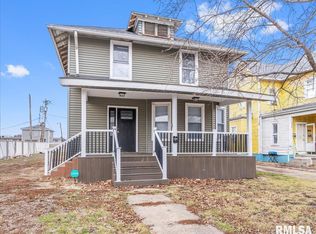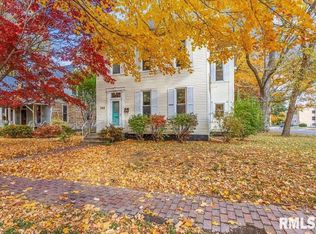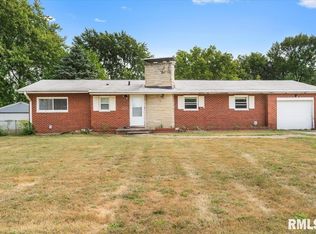Beautifully maintained and full of character, this historic 5-bedroom charmer is nestled in the heart of Springfield. Conveniently located near parks, interstate access, and just minutes from downtown amenities, this home offers both charm and convenience. From the moment you arrive, you’ll be drawn to the inviting covered front porch. The main level features 2 spacious bedrooms, with 3 additional bedrooms upstairs—perfect for a growing household or versatile living arrangements. The basement provides excellent storage space, while updates such as newer roof and windows, a new furnace and A/C in 2022, and a radon mitigation system add peace of mind. This timeless home blends historic charm with modern updates—ready to welcome its next owner!
For sale
$169,900
1711 S 5th St, Springfield, IL 62703
5beds
2,175sqft
Est.:
Single Family Residence, Residential
Built in 1928
6,080 Square Feet Lot
$165,900 Zestimate®
$78/sqft
$-- HOA
What's special
- 145 days |
- 1,554 |
- 66 |
Zillow last checked: 8 hours ago
Listing updated: September 11, 2025 at 01:01pm
Listed by:
Jami R Winchester Mobl:217-306-1000,
The Real Estate Group, Inc.
Source: RMLS Alliance,MLS#: CA1038953 Originating MLS: Capital Area Association of Realtors
Originating MLS: Capital Area Association of Realtors

Tour with a local agent
Facts & features
Interior
Bedrooms & bathrooms
- Bedrooms: 5
- Bathrooms: 2
- Full bathrooms: 1
- 1/2 bathrooms: 1
Bedroom 1
- Level: Upper
- Dimensions: 13ft 0in x 10ft 2in
Bedroom 2
- Level: Upper
- Dimensions: 13ft 3in x 8ft 8in
Bedroom 3
- Level: Upper
- Dimensions: 12ft 9in x 9ft 2in
Bedroom 4
- Level: Main
- Dimensions: 13ft 6in x 8ft 11in
Bedroom 5
- Level: Main
- Dimensions: 13ft 6in x 14ft 0in
Other
- Level: Main
- Dimensions: 12ft 11in x 13ft 2in
Other
- Area: 0
Kitchen
- Level: Main
- Dimensions: 12ft 11in x 12ft 7in
Living room
- Level: Main
- Dimensions: 12ft 11in x 16ft 4in
Main level
- Area: 1399
Upper level
- Area: 776
Heating
- Forced Air
Cooling
- Central Air
Appliances
- Included: Dishwasher, Range, Refrigerator, Washer, Dryer
Features
- Basement: Partial,Unfinished
Interior area
- Total structure area: 2,175
- Total interior livable area: 2,175 sqft
Video & virtual tour
Property
Parking
- Parking features: Parking Pad, Alley Access
- Has uncovered spaces: Yes
Features
- Levels: Two
- Patio & porch: Deck
Lot
- Size: 6,080 Square Feet
- Dimensions: 40 x 152
- Features: Other
Details
- Parcel number: 22040282015
- Other equipment: Radon Mitigation System
Construction
Type & style
- Home type: SingleFamily
- Property subtype: Single Family Residence, Residential
Materials
- Brick, Wood Siding
- Foundation: Brick/Mortar
- Roof: Shingle
Condition
- New construction: No
- Year built: 1928
Utilities & green energy
- Sewer: Public Sewer
- Water: Public
Community & HOA
Community
- Subdivision: None
Location
- Region: Springfield
Financial & listing details
- Price per square foot: $78/sqft
- Tax assessed value: $7,020
- Annual tax amount: $197
- Date on market: 9/4/2025
- Cumulative days on market: 144 days
Estimated market value
$165,900
$158,000 - $174,000
$1,936/mo
Price history
Price history
| Date | Event | Price |
|---|---|---|
| 9/6/2025 | Listed for sale | $169,900+3.3%$78/sqft |
Source: | ||
| 8/28/2023 | Sold | $164,500-2.7%$76/sqft |
Source: | ||
| 6/21/2023 | Pending sale | $169,000$78/sqft |
Source: | ||
| 6/13/2023 | Price change | $169,000-3.4%$78/sqft |
Source: | ||
| 12/5/2022 | Price change | $175,000-5.4%$80/sqft |
Source: | ||
Public tax history
Public tax history
| Year | Property taxes | Tax assessment |
|---|---|---|
| 2024 | $197 +4% | $2,340 +9.5% |
| 2023 | $189 +4% | $2,137 +5.4% |
| 2022 | $182 +3.4% | $2,027 +3.9% |
Find assessor info on the county website
BuyAbility℠ payment
Est. payment
$1,153/mo
Principal & interest
$814
Property taxes
$280
Home insurance
$59
Climate risks
Neighborhood: Near South
Nearby schools
GreatSchools rating
- 3/10Harvard Park Elementary SchoolGrades: PK-5Distance: 0.9 mi
- 2/10Jefferson Middle SchoolGrades: 6-8Distance: 1.7 mi
- 2/10Springfield Southeast High SchoolGrades: 9-12Distance: 1.6 mi
- Loading
- Loading
