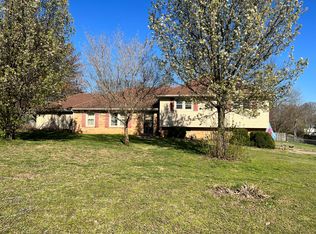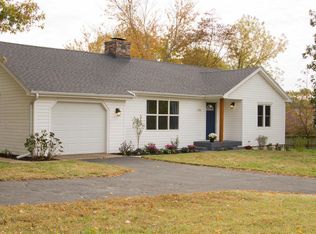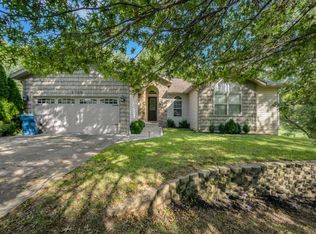On a large corner lot with beautiful mature landscaping sits this spacious and cheery split level! The living space has been expanded into the garage which has been completely remodeled and converted into teenager suite with separate 4th bedroom! But don't worry, there is a detached garage currently with 220 power that can house your cars or be used as a shop. Natural stone wood burning fireplace, new carpet throughout, and white trim. Warm laminate hardwoods in the updated kitchen with new stainless appliances. Pictures don't do this home justice, you must see to really appreciate!
This property is off market, which means it's not currently listed for sale or rent on Zillow. This may be different from what's available on other websites or public sources.



