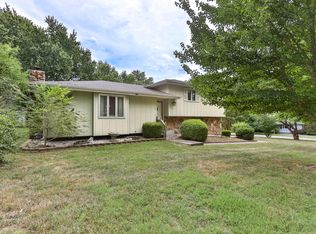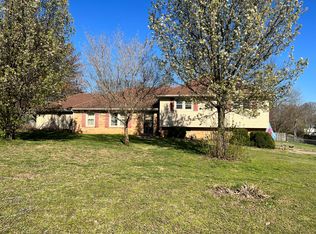BEST HOME FOR THE PRICE!!! 2390 sqft ON ONE LEVEL! One Owner. The pride of ownership resonates throughout this ALL BRICK home. TOTALLY UPDATED!!! Huge kitchen with Granite and Knotty Alder Island. Custom cabinets & rubbed bronzed hardware. Hardwood Floors. 2 living areas AND a formal dining room. Oversize 2 car garage with a ''man cave'' off the garage. Enjoy your half acre beautifully landscaped corner lot from your backyard deck, covered front porch or exquisite Sunroom. Call TODAY for a showing!
This property is off market, which means it's not currently listed for sale or rent on Zillow. This may be different from what's available on other websites or public sources.


