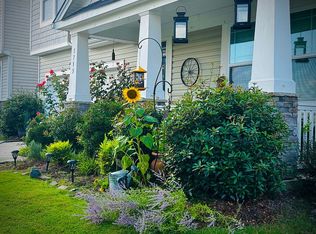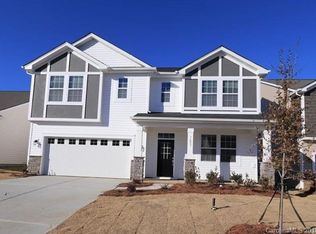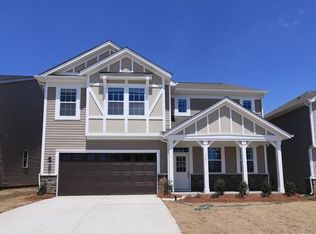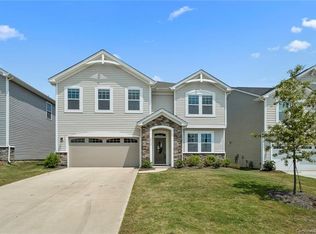Better than new home available in Kings Grove! Come see this beautiful two story home with all the upgrades you can want with a front porch view of the community pool. First floor has an open floor plan and a "second" master with it's own private bathroom. Second floor has the true master and two other bedrooms along with two bathrooms and a loft area. Laundry is also located upstairs so no carrying clothes up and down stairs! This neighborhood is located right outside of Lake Wylie with all it's shopping and restaurants. Come see this beautiful home before it is gone!
This property is off market, which means it's not currently listed for sale or rent on Zillow. This may be different from what's available on other websites or public sources.



