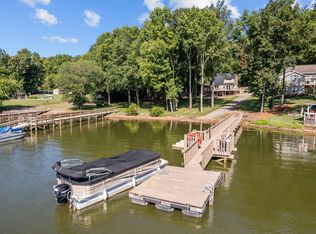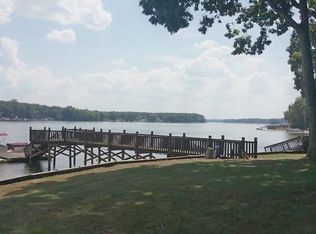Sold for $810,000
$810,000
1711 Riverside Dr, Lexington, NC 27292
3beds
3,206sqft
Stick/Site Built, Residential, Single Family Residence
Built in 1983
0.95 Acres Lot
$823,900 Zestimate®
$--/sqft
$2,550 Estimated rent
Home value
$823,900
$684,000 - $989,000
$2,550/mo
Zestimate® history
Loading...
Owner options
Explore your selling options
What's special
It's time for you to start your LAKE LIFE today! You will love the gently sloping walk to your private dock and covered waterfront bar! You will love the gorgeous long-range views from the Primary Suite/Great Room/TWO FULL KITCHENS & MORE! The dock has boat and jet ski lifts! This partially renovated lake home also has newer LVP floors throughout the walk-out basement! All NEW carpet up in 2024! We have a wood burning fireplace in the great room & gas logs in both the primary and walk-out basement! New cabinet doors and drawer fronts updated in kitchen on main & half bath. Retaining walls built in 2020 & MORE! Extra room in the basement! Forming sand bar at mouth of Swearing Creek w/ red/green channel markers w/ approx. 9ft depth at full pond. Water depth at end of floating dock is approximately 8 1/2 feet at full pond! Pre-approved buyers welcome! Come make this lake home your dream home today!
Zillow last checked: 8 hours ago
Listing updated: July 25, 2025 at 10:34am
Listed by:
John Beck 704-453-1208,
John Christian Luxury Real Estate
Bought with:
Beth Christian, 289940
Wallace Realty Company
Source: Triad MLS,MLS#: 1177358 Originating MLS: Winston-Salem
Originating MLS: Winston-Salem
Facts & features
Interior
Bedrooms & bathrooms
- Bedrooms: 3
- Bathrooms: 4
- Full bathrooms: 3
- 1/2 bathrooms: 1
- Main level bathrooms: 2
Primary bedroom
- Level: Main
- Dimensions: 19.33 x 14.83
Bedroom 2
- Level: Second
- Dimensions: 13.25 x 11.83
Bedroom 3
- Level: Second
- Dimensions: 13.5 x 11.83
Great room
- Level: Basement
- Dimensions: 11.25 x 27
Kitchen
- Level: Basement
- Dimensions: 19.25 x 22.92
Kitchen
- Level: Main
- Dimensions: 10.92 x 20
Laundry
- Level: Main
- Dimensions: 5.25 x 6.92
Living room
- Level: Main
- Dimensions: 13 x 28.08
Other
- Level: Basement
- Dimensions: 10.5 x 9.67
Heating
- Fireplace(s), Forced Air, Electric
Cooling
- Central Air
Appliances
- Included: Oven, Dishwasher, Range, Electric Water Heater
- Laundry: Dryer Connection, Washer Hookup
Features
- Great Room, Pantry, Solid Surface Counter
- Flooring: Vinyl, Wood
- Basement: Partially Finished, Basement
- Attic: Access Only
- Number of fireplaces: 3
- Fireplace features: Blower Fan, Gas Log, Basement, Den, Primary Bedroom
Interior area
- Total structure area: 3,482
- Total interior livable area: 3,206 sqft
- Finished area above ground: 2,035
- Finished area below ground: 1,171
Property
Parking
- Total spaces: 1
- Parking features: Driveway, Garage, Garage Door Opener, Attached
- Attached garage spaces: 1
- Has uncovered spaces: Yes
Features
- Levels: Two
- Stories: 2
- Patio & porch: Porch
- Pool features: None
- Fencing: None,Invisible
- Waterfront features: Lake Front
Lot
- Size: 0.95 Acres
- Features: Subdivided, Subdivision
Details
- Parcel number: 06029B0000012000
- Zoning: RS
- Special conditions: Owner Sale
Construction
Type & style
- Home type: SingleFamily
- Property subtype: Stick/Site Built, Residential, Single Family Residence
Materials
- Vinyl Siding
Condition
- Year built: 1983
Utilities & green energy
- Sewer: Septic Tank
- Water: Public
Community & neighborhood
Security
- Security features: Smoke Detector(s)
Location
- Region: Lexington
- Subdivision: Watership Downs
Other
Other facts
- Listing agreement: Exclusive Right To Sell
- Listing terms: Cash,Conventional,VA Loan
Price history
| Date | Event | Price |
|---|---|---|
| 7/25/2025 | Sold | $810,000-1.2% |
Source: | ||
| 7/7/2025 | Pending sale | $819,999 |
Source: | ||
| 6/8/2025 | Price change | $819,999-1.1%$256/sqft |
Source: | ||
| 5/27/2025 | Price change | $829,000-5.1% |
Source: | ||
| 5/12/2025 | Price change | $874,000-2.8%$273/sqft |
Source: | ||
Public tax history
| Year | Property taxes | Tax assessment |
|---|---|---|
| 2025 | $2,925 +0.7% | $436,500 +0.7% |
| 2024 | $2,905 | $433,590 |
| 2023 | $2,905 | $433,590 |
Find assessor info on the county website
Neighborhood: 27292
Nearby schools
GreatSchools rating
- 9/10Southwood ElementaryGrades: PK-5Distance: 4.2 mi
- 8/10Central Davidson MiddleGrades: 6-8Distance: 6.4 mi
- 3/10Central Davidson HighGrades: 9-12Distance: 6.4 mi
Schools provided by the listing agent
- Elementary: Southwood
- Middle: Central Davidson
- High: Central Davidson
Source: Triad MLS. This data may not be complete. We recommend contacting the local school district to confirm school assignments for this home.
Get pre-qualified for a loan
At Zillow Home Loans, we can pre-qualify you in as little as 5 minutes with no impact to your credit score.An equal housing lender. NMLS #10287.
Sell for more on Zillow
Get a Zillow Showcase℠ listing at no additional cost and you could sell for .
$823,900
2% more+$16,478
With Zillow Showcase(estimated)$840,378

