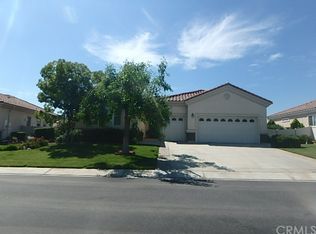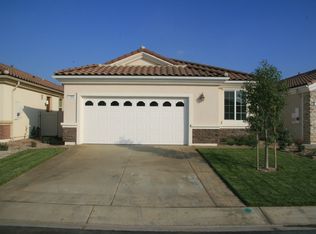Sold for $494,000
Listing Provided by:
Glenn Bradd DRE #01008081 909-702-3050,
SOLERA REALTY
Bought with: CENTURY 21 LOIS LAUER REALTY
$494,000
1711 Reyes Ln, Beaumont, CA 92223
2beds
2,127sqft
Single Family Residence
Built in 2006
10,019 Square Feet Lot
$490,800 Zestimate®
$232/sqft
$2,672 Estimated rent
Home value
$490,800
$442,000 - $545,000
$2,672/mo
Zestimate® history
Loading...
Owner options
Explore your selling options
What's special
TURNKEY EMERALD MODEL IN POPULAR 55+ COMMUNITY OF SOLERA! 2 BR PLUS DEN, 2127 SQ FT. NEW INTERIOR PAINT, NEW CARPET, NEW AC UNIT. CERAMIC TILE ENTRY, HUGE TILED GREAT ROOM WITH HEATILATOR FIREPLACE, TILED DINING AREA, LARGE KITCHEN WITH CERAMIC TILE FLOORING, KITCHEN ISLAND WITH BREAKFAST BAR, CORIAN COUNTERS, HUGE MASTER BEDROOM WITH WALK-IN CLOSET. SEPARATE GUEST BEDROOM SUITE, LAUNDRY ROOM WITH SINK, WALK-IN PANTRY, LARGE LOT FULLY LANDSCAPED WITH AUTO SPRINKLERS. LARGE 2 CAR GARAGE W/ GOLF CART GARAGE & CUSTOM CABINETS. THIS HOME IS LOCATED ON A QUIET CUL-DE-SAC. SOLERA HAS MANY WONDERFUL COMMUNITY FACILITIES INCLUDING CLUBHOUSE WITH MULTI-PURPOSE ROOM, KITCHEN, CRAFT ROOM, LIBRARY, BILLIARD ROOM, FULL GYM WITH WALKING TRACK. LARGE SALTWATER POOL & SPA, BOCCE BALL COURTS, TENNIS & PICLEBALL! SOLERA SURROUNDS BEAUTIFUL OAK VALLEY GOLF COURSE WHERE RESIDENTS ENJOY SPECIAL RATES.
Zillow last checked: 8 hours ago
Listing updated: April 30, 2025 at 02:59pm
Listing Provided by:
Glenn Bradd DRE #01008081 909-702-3050,
SOLERA REALTY
Bought with:
Casey Garduno, DRE #01262961
CENTURY 21 LOIS LAUER REALTY
Source: CRMLS,MLS#: CV25058526 Originating MLS: California Regional MLS
Originating MLS: California Regional MLS
Facts & features
Interior
Bedrooms & bathrooms
- Bedrooms: 2
- Bathrooms: 3
- Full bathrooms: 2
- 1/2 bathrooms: 1
- Main level bathrooms: 3
- Main level bedrooms: 2
Primary bedroom
- Features: Main Level Primary
Bedroom
- Features: All Bedrooms Down
Bedroom
- Features: Bedroom on Main Level
Bathroom
- Features: Bathroom Exhaust Fan, Bathtub, Closet, Dual Sinks, Separate Shower, Tub Shower, Walk-In Shower
Other
- Features: Dressing Area
Kitchen
- Features: Kitchen Island, Pots & Pan Drawers, Self-closing Drawers, Solid Surface Counters, Walk-In Pantry
Heating
- Central, Natural Gas
Cooling
- Central Air, Electric
Appliances
- Included: Convection Oven, Double Oven, Dishwasher, Gas Cooktop, Microwave, Refrigerator, Dryer, Washer
- Laundry: Washer Hookup, Gas Dryer Hookup, Inside, Laundry Room
Features
- Breakfast Bar, Ceiling Fan(s), High Ceilings, Open Floorplan, Pantry, Solid Surface Counters, Unfurnished, All Bedrooms Down, Bedroom on Main Level, Dressing Area, Main Level Primary, Walk-In Pantry, Walk-In Closet(s)
- Flooring: Carpet, Tile
- Doors: French Doors
- Windows: Double Pane Windows, Screens, Wood Frames
- Has fireplace: Yes
- Fireplace features: Great Room, Heatilator
- Common walls with other units/homes: No Common Walls
Interior area
- Total interior livable area: 2,127 sqft
Property
Parking
- Total spaces: 2
- Parking features: Concrete, Door-Multi, Direct Access, Driveway, Garage Faces Front, Garage, Golf Cart Garage
- Attached garage spaces: 2
Accessibility
- Accessibility features: Accessible Electrical and Environmental Controls, Low Pile Carpet
Features
- Levels: One
- Stories: 1
- Entry location: FD
- Patio & porch: Concrete, Covered, Rooftop
- Exterior features: Rain Gutters
- Pool features: Association, Community, Filtered, Gunite, Gas Heat, Heated, In Ground, Salt Water
- Has spa: Yes
- Spa features: Association, Gunite, Heated, In Ground, Permits
- Fencing: Vinyl
- Has view: Yes
- View description: Mountain(s), Neighborhood
Lot
- Size: 10,019 sqft
- Features: Back Yard, Cul-De-Sac, Front Yard, Gentle Sloping, Sprinklers In Rear, Sprinklers In Front, Lawn, Landscaped, Rectangular Lot, Sprinklers Timer
Details
- Parcel number: 400200062
- On leased land: Yes
- Lease amount: $0
- Special conditions: Standard
Construction
Type & style
- Home type: SingleFamily
- Architectural style: Mediterranean
- Property subtype: Single Family Residence
Materials
- Frame, Stucco
- Foundation: Slab
- Roof: Tile
Condition
- Turnkey
- New construction: No
- Year built: 2006
Utilities & green energy
- Electric: Electricity - On Property
- Sewer: Public Sewer, Sewer Tap Paid
- Water: Public
- Utilities for property: Cable Available, Cable Connected, Electricity Available, Electricity Connected, Natural Gas Available, Natural Gas Connected, Natural Gas Not Available, Other, Phone Available, Phone Connected, Sewer Available, Sewer Connected, Underground Utilities, Water Available, Water Connected
Community & neighborhood
Security
- Security features: Carbon Monoxide Detector(s), Gated with Guard, Gated Community, Gated with Attendant, 24 Hour Security, Smoke Detector(s)
Community
- Community features: Gutter(s), Suburban, Sidewalks, Gated, Pool
Senior living
- Senior community: Yes
Location
- Region: Beaumont
- Subdivision: Solera (Slra)
HOA & financial
HOA
- Has HOA: Yes
- HOA fee: $291 monthly
- Amenities included: Bocce Court, Billiard Room, Clubhouse, Fitness Center, Pickleball, Pet Restrictions, Recreation Room, Spa/Hot Tub, Tennis Court(s)
- Association name: SOLERA HOA
- Association phone: 951-769-7598
Other
Other facts
- Listing terms: Cash to New Loan,Conventional,FHA
- Road surface type: Paved
Price history
| Date | Event | Price |
|---|---|---|
| 4/25/2025 | Sold | $494,000-0.2%$232/sqft |
Source: | ||
| 4/6/2025 | Pending sale | $494,900$233/sqft |
Source: | ||
| 3/18/2025 | Listed for sale | $494,900+32%$233/sqft |
Source: | ||
| 7/12/2006 | Sold | $375,000$176/sqft |
Source: Public Record Report a problem | ||
Public tax history
| Year | Property taxes | Tax assessment |
|---|---|---|
| 2025 | $7,607 +1.7% | $446,416 +2% |
| 2024 | $7,483 -0.2% | $437,664 +2% |
| 2023 | $7,497 +2% | $429,083 +2% |
Find assessor info on the county website
Neighborhood: 92223
Nearby schools
GreatSchools rating
- 9/10Brookside Elementary SchoolGrades: K-5Distance: 1.3 mi
- 4/10Mountain View Middle SchoolGrades: 6-8Distance: 1.6 mi
- 7/10Beaumont Senior High SchoolGrades: 9-12Distance: 1.7 mi
Schools provided by the listing agent
- High: Beaumont
Source: CRMLS. This data may not be complete. We recommend contacting the local school district to confirm school assignments for this home.
Get a cash offer in 3 minutes
Find out how much your home could sell for in as little as 3 minutes with a no-obligation cash offer.
Estimated market value$490,800
Get a cash offer in 3 minutes
Find out how much your home could sell for in as little as 3 minutes with a no-obligation cash offer.
Estimated market value
$490,800

