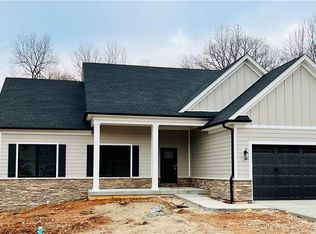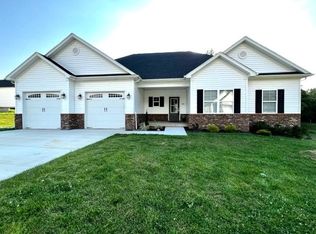Sold for $465,000 on 04/25/23
$465,000
1711 Rainbolt Court NW, Corydon, IN 47112
4beds
2,412sqft
Single Family Residence
Built in 2023
0.75 Acres Lot
$443,600 Zestimate®
$193/sqft
$2,692 Estimated rent
Home value
$443,600
$421,000 - $466,000
$2,692/mo
Zestimate® history
Loading...
Owner options
Explore your selling options
What's special
OPEN HOUSE EVERY SUNDAY from 2-4pm - ATTN:USE 1498 Poplar Trace Way for address if using GPS for entrance to subdivision, then follow signs. Come see for yourself this BEAUTIFUL 4BR/3 FULL BATH NEW CONSTRUCTION HOME Nestled back in beautiful POPLAR TRACE SUBDIVISION offering Brick and Board and Batten w/Stone Accents on front Exterior, a FULL WALKOUT BASEMENT, OPEN FLOOR PLAN w/VAULTED CEILING, Eat-in Kitchen and additional Dining Area w/Beautiful Modern Cabinets and Backsplash, Pantry, lg laundry room with BENCH AND CUBBIES. Walk down to the spacious WALK-OUT BASEMENT with an additional bedroom and Full Bath. Updated photos Soon. One owner is a licensed Real Estate Agent.
Zillow last checked: 8 hours ago
Listing updated: May 11, 2023 at 11:42am
Listed by:
Michelle Warford,
Keller Williams Realty Consultants
Bought with:
Laurie Orkies Dunaway, RB14033696
Lopp Real Estate Brokers
Tammy Moore, RB14033680
Lopp Real Estate Brokers
Source: SIRA,MLS#: 202306040 Originating MLS: Southern Indiana REALTORS Association
Originating MLS: Southern Indiana REALTORS Association
Facts & features
Interior
Bedrooms & bathrooms
- Bedrooms: 4
- Bathrooms: 3
- Full bathrooms: 3
Bedroom
- Description: Flooring: Carpet
- Level: First
- Dimensions: 11 x 10
Bedroom
- Description: Flooring: Carpet
- Level: First
- Dimensions: 10 x 10.6
Bedroom
- Description: Flooring: Carpet
- Level: Lower
- Dimensions: 14.5 x 11.4
Primary bathroom
- Description: Flooring: Carpet
- Level: First
- Dimensions: 13 x 14
Family room
- Description: Flooring: Carpet
- Level: Lower
- Dimensions: 14.5 x 30
Kitchen
- Description: Revwood,Flooring: Other
- Level: First
- Dimensions: 10.7 x 11
Living room
- Description: Revwood,Flooring: Other
- Level: First
- Dimensions: 14.9 x 18
Other
- Description: Laundry Area | Revwood,Flooring: Other
- Level: First
- Dimensions: 6.0 x 6.3
Heating
- Forced Air
Cooling
- Central Air
Appliances
- Included: Dishwasher, Disposal, Microwave, Oven, Range, Refrigerator
- Laundry: Main Level, Laundry Room
Features
- Ceramic Bath, Ceiling Fan(s), Entrance Foyer, Eat-in Kitchen, Bath in Primary Bedroom, Main Level Primary, Open Floorplan, Pantry, Separate Shower, Cable TV, Utility Room, Vaulted Ceiling(s)
- Windows: Screens, Thermal Windows
- Basement: Walk-Out Access
- Has fireplace: No
Interior area
- Total structure area: 2,412
- Total interior livable area: 2,412 sqft
- Finished area above ground: 1,582
- Finished area below ground: 830
Property
Parking
- Total spaces: 2
- Parking features: Attached, Garage, Garage Door Opener
- Attached garage spaces: 2
- Has uncovered spaces: Yes
Features
- Levels: One
- Stories: 1
- Patio & porch: Patio
- Exterior features: Landscaping, Paved Driveway, Patio
- Has view: Yes
- View description: Park/Greenbelt
Lot
- Size: 0.75 Acres
- Features: Cul-De-Sac
Details
- Parcel number: 310926280009000007
- Zoning: Residential
- Zoning description: Residential
Construction
Type & style
- Home type: SingleFamily
- Architectural style: One Story
- Property subtype: Single Family Residence
Materials
- Brick, Hardboard, HardiPlank Type, Stone
- Foundation: Poured
Condition
- Under Construction
- New construction: Yes
- Year built: 2023
Details
- Builder name: Mastercraft Custom Homes
- Warranty included: Yes
Utilities & green energy
- Sewer: Public Sewer
- Water: Connected, Public
Community & neighborhood
Location
- Region: Corydon
- Subdivision: Poplar Trace
Other
Other facts
- Listing terms: Cash,Conventional,FHA,VA Loan
- Road surface type: Paved
Price history
| Date | Event | Price |
|---|---|---|
| 4/25/2023 | Sold | $465,000-3.1%$193/sqft |
Source: | ||
| 3/26/2023 | Pending sale | $479,900$199/sqft |
Source: | ||
| 3/24/2023 | Listing removed | -- |
Source: | ||
| 2/28/2023 | Listed for sale | $479,900$199/sqft |
Source: | ||
Public tax history
| Year | Property taxes | Tax assessment |
|---|---|---|
| 2024 | $65 -1.6% | $452,700 +7983.9% |
| 2023 | $66 | $5,600 |
| 2022 | -- | $5,600 |
Find assessor info on the county website
Neighborhood: 47112
Nearby schools
GreatSchools rating
- 7/10Corydon Intermediate SchoolGrades: 4-6Distance: 2.2 mi
- 8/10Corydon Central Jr High SchoolGrades: 7-8Distance: 2.4 mi
- 6/10Corydon Central High SchoolGrades: 9-12Distance: 2.4 mi

Get pre-qualified for a loan
At Zillow Home Loans, we can pre-qualify you in as little as 5 minutes with no impact to your credit score.An equal housing lender. NMLS #10287.

