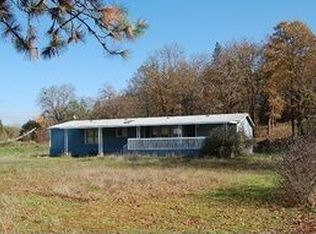Sold for $180,000
$180,000
1711 Pleasant Valley Rd, Merlin, OR 97532
3beds
2baths
1,892sqft
SingleFamily
Built in 1969
1 Acres Lot
$429,100 Zestimate®
$95/sqft
$2,320 Estimated rent
Home value
$429,100
$408,000 - $451,000
$2,320/mo
Zestimate® history
Loading...
Owner options
Explore your selling options
What's special
NEW GARAGE! Nearly 1900 s/f, with 3 bedrooms, 1 full & 2 half baths & 23' by 18' great room on an acre in the country. 3-car garage w/loft. That's a lot of space & value for the price.
Facts & features
Interior
Bedrooms & bathrooms
- Bedrooms: 3
- Bathrooms: 2
Heating
- Heat pump, Electric, Wood / Pellet
Cooling
- Central
Appliances
- Included: Dishwasher, Garbage disposal, Range / Oven
Features
- Flooring: Carpet, Laminate, Linoleum / Vinyl
Interior area
- Total interior livable area: 1,892 sqft
Property
Parking
- Parking features: Garage - Detached
Features
- Exterior features: Wood
- Has view: Yes
- View description: Mountain
Lot
- Size: 1 Acres
Details
- Parcel number: 350615B000030100
Construction
Type & style
- Home type: SingleFamily
Materials
- Roof: Composition
Condition
- Year built: 1969
Community & neighborhood
Location
- Region: Merlin
Price history
| Date | Event | Price |
|---|---|---|
| 8/29/2025 | Sold | $180,000-59.6%$95/sqft |
Source: Public Record Report a problem | ||
| 5/8/2025 | Price change | $445,000-1.1%$235/sqft |
Source: | ||
| 4/19/2025 | Price change | $450,000-2.2%$238/sqft |
Source: | ||
| 3/18/2025 | Price change | $460,000-2.1%$243/sqft |
Source: | ||
| 2/26/2025 | Listed for sale | $470,000$248/sqft |
Source: | ||
Public tax history
| Year | Property taxes | Tax assessment |
|---|---|---|
| 2024 | $1,398 +18.2% | $183,590 +3% |
| 2023 | $1,183 +2% | $178,250 |
| 2022 | $1,159 -0.8% | $178,250 +6.1% |
Find assessor info on the county website
Neighborhood: 97532
Nearby schools
GreatSchools rating
- 8/10Manzanita Elementary SchoolGrades: K-5Distance: 2.1 mi
- 6/10Fleming Middle SchoolGrades: 6-8Distance: 2.5 mi
- 6/10North Valley High SchoolGrades: 9-12Distance: 2 mi
Get pre-qualified for a loan
At Zillow Home Loans, we can pre-qualify you in as little as 5 minutes with no impact to your credit score.An equal housing lender. NMLS #10287.
