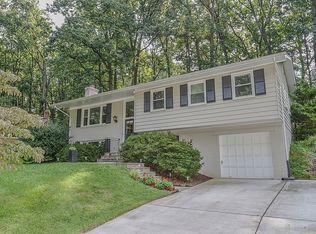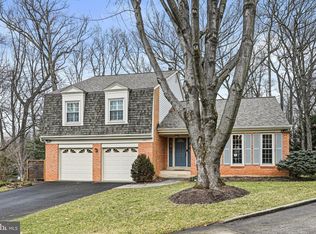Sold for $1,099,000 on 08/15/24
$1,099,000
1711 Pine Valley Dr, Vienna, VA 22182
4beds
1,939sqft
Single Family Residence
Built in 1965
0.3 Acres Lot
$1,109,600 Zestimate®
$567/sqft
$3,993 Estimated rent
Home value
$1,109,600
$1.03M - $1.19M
$3,993/mo
Zestimate® history
Loading...
Owner options
Explore your selling options
What's special
Immaculate 4 bedrooms, 2.5 baths split foyer with lots of upgrades, over $240,000. Located in sought after Tysons Green, minutes from Tysons Mall, restaurants, shopping, commuter routes, Spring Hill Metro, downtown Vienna and lots more! Freshly painted throughout 2024, new windows 2014, new furnace 2018, renovated main level bath (2014), new Hardiplank siding 2014, new roof 2010. Light filled living room opens to the dining room and kitchen. Updated kitchen (2014) with lots of storage, enlarged window to bring in natural light along with sliding doors from the dining room to the replaced Trex deck (2014) and patio (2022), overlooking the gorgeous backyard backing to trees. Primary suite includes a walk-in closet plus remodeled bath and new window (2005). Spacious rec room with new flooring (2021) with bedroom, half bath and large laundry room/work room. 1 car garage.
Zillow last checked: 8 hours ago
Listing updated: August 15, 2024 at 08:11am
Listed by:
Lilian Jorgenson 703-407-0766,
Long & Foster Real Estate, Inc.
Bought with:
Liz Saunders, SP98371459
Compass
Source: Bright MLS,MLS#: VAFX2186206
Facts & features
Interior
Bedrooms & bathrooms
- Bedrooms: 4
- Bathrooms: 3
- Full bathrooms: 2
- 1/2 bathrooms: 1
- Main level bathrooms: 2
- Main level bedrooms: 3
Basement
- Area: 661
Heating
- Forced Air, Natural Gas
Cooling
- Ceiling Fan(s), Central Air, Electric
Appliances
- Included: Microwave, Dryer, Washer, Dishwasher, Disposal, Humidifier, Refrigerator, Ice Maker, Cooktop, Gas Water Heater
Features
- Ceiling Fan(s), Crown Molding, Dining Area, Entry Level Bedroom, Family Room Off Kitchen, Kitchen - Gourmet, Primary Bath(s), Recessed Lighting, Walk-In Closet(s)
- Flooring: Wood
- Windows: Window Treatments
- Basement: Finished,Garage Access,Exterior Entry
- Number of fireplaces: 1
- Fireplace features: Wood Burning
Interior area
- Total structure area: 1,939
- Total interior livable area: 1,939 sqft
- Finished area above ground: 1,278
- Finished area below ground: 661
Property
Parking
- Total spaces: 1
- Parking features: Garage Faces Front, Garage Door Opener, Attached
- Attached garage spaces: 1
Accessibility
- Accessibility features: None
Features
- Levels: Split Foyer,Two
- Stories: 2
- Patio & porch: Patio, Deck
- Pool features: None
Lot
- Size: 0.30 Acres
- Features: Landscaped
Details
- Additional structures: Above Grade, Below Grade
- Parcel number: 0293 11 0199
- Zoning: 130
- Special conditions: Standard
Construction
Type & style
- Home type: SingleFamily
- Property subtype: Single Family Residence
Materials
- Brick, HardiPlank Type
- Foundation: Other
Condition
- New construction: No
- Year built: 1965
Utilities & green energy
- Sewer: Public Sewer
- Water: Public
Community & neighborhood
Location
- Region: Vienna
- Subdivision: Tysons Green
Other
Other facts
- Listing agreement: Exclusive Right To Sell
- Ownership: Fee Simple
Price history
| Date | Event | Price |
|---|---|---|
| 8/15/2024 | Sold | $1,099,000$567/sqft |
Source: | ||
| 7/21/2024 | Contingent | $1,099,000$567/sqft |
Source: | ||
| 7/12/2024 | Listed for sale | $1,099,000+354.1%$567/sqft |
Source: | ||
| 12/23/1997 | Sold | $242,000$125/sqft |
Source: Public Record | ||
Public tax history
| Year | Property taxes | Tax assessment |
|---|---|---|
| 2025 | $11,285 +11.5% | $976,230 +11.7% |
| 2024 | $10,121 +7.9% | $873,620 +5.1% |
| 2023 | $9,383 +4.9% | $831,460 +6.3% |
Find assessor info on the county website
Neighborhood: 22182
Nearby schools
GreatSchools rating
- 8/10Westbriar Elementary SchoolGrades: PK-6Distance: 0.2 mi
- 7/10Kilmer Middle SchoolGrades: 7-8Distance: 1.7 mi
- 7/10Marshall High SchoolGrades: 9-12Distance: 2.1 mi
Schools provided by the listing agent
- Elementary: Westbriar
- Middle: Kilmer
- High: Marshall
- District: Fairfax County Public Schools
Source: Bright MLS. This data may not be complete. We recommend contacting the local school district to confirm school assignments for this home.
Get a cash offer in 3 minutes
Find out how much your home could sell for in as little as 3 minutes with a no-obligation cash offer.
Estimated market value
$1,109,600
Get a cash offer in 3 minutes
Find out how much your home could sell for in as little as 3 minutes with a no-obligation cash offer.
Estimated market value
$1,109,600

