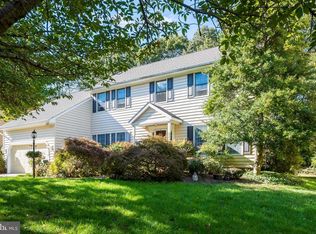Sold for $715,000 on 07/03/25
$715,000
1711 Peartree Ln, Crofton, MD 21114
4beds
2,510sqft
Single Family Residence
Built in 1988
9,346 Square Feet Lot
$724,500 Zestimate®
$285/sqft
$3,488 Estimated rent
Home value
$724,500
$674,000 - $775,000
$3,488/mo
Zestimate® history
Loading...
Owner options
Explore your selling options
What's special
YOU ARE NOT GOING TO BELIEVE THIS! This house is TERRIFIC and the Seller is ready to SELL! So, this is CRAZY PRICING for this home, but....here we go..... $725,000!!!! That is not a typo... $725,000. You want a bigger kitchen? You want to take out a wall? With this price reduction, you can do it! LET'S GO!! Welcome to 1711 Peartree Lane in the coveted Crofton Orchard section inside the Crofton Triangle. This place is a total gem with its 4 bedrooms, 3.5 bathrooms, and a whopping 3,400 square feet of space on three levels – plenty of room to spread out and make it your own! Once you step inside, you'll love the new wood floors, light fixtures and fresh paint that give the whole place a fresh, modern vibe to the living room and dining room. The white, eat-in kitchen with granite counters, bar seating & a built in desk includes updated appliances that overlooks the back yard. The family room is quite large with a wood buring fireplace and slider to the spacious screened in porch. Upstairs you will find 4 large bedrooms, including the Primary which boasts a large walk in closet and beautifully remodeled bathroom with custom shower and dual sink vanity. The hall bathroom has also been remodeled with a dual sink vanity. BONUS: not only is the laundry upsairs, it is a laundry ROOM big enough to fold and hang clotes, not just a closet. The walk-out basement boasts a full bathroom, entertaining area and built-in bar... great for parties, guests and sleepovers! There is also a good sized storage room! It is at the back of the community so it is quiet with little traffic. Walk to the Crofton Swim and Tennis Club or join the Crofton Country Club nearby. It is inside the Crofton Woods/Crofton Middle/Crofton High Feeder. You are going to LOVE Crofton!! Don't miss it! HVAC - 6 years old and on service plan. Gutters replaced and roof serviced - 5 years ago. Kitchen appliances 6 years old. Fireplace repaired 6 years ago. Splits installed in bedrooms for individual comfort. 5 years.
Zillow last checked: 10 hours ago
Listing updated: July 03, 2025 at 11:00am
Listed by:
Laura Gayvert 443-995-6999,
Compass
Bought with:
Kam Cooke, 5010682
Lofgren-Sargent Real Estate
Source: Bright MLS,MLS#: MDAA2111130
Facts & features
Interior
Bedrooms & bathrooms
- Bedrooms: 4
- Bathrooms: 4
- Full bathrooms: 3
- 1/2 bathrooms: 1
- Main level bathrooms: 1
Dining room
- Features: Flooring - Wood
- Level: Main
Family room
- Features: Fireplace - Wood Burning
- Level: Main
Kitchen
- Features: Flooring - Wood
- Level: Main
Laundry
- Level: Upper
Living room
- Features: Flooring - Wood
- Level: Main
Recreation room
- Level: Lower
Screened porch
- Level: Main
Heating
- Heat Pump, Electric
Cooling
- Heat Pump, Electric
Appliances
- Included: Electric Water Heater
- Laundry: Laundry Room
Features
- Basement: Finished,Exterior Entry,Walk-Out Access
- Number of fireplaces: 1
- Fireplace features: Wood Burning
Interior area
- Total structure area: 2,510
- Total interior livable area: 2,510 sqft
- Finished area above ground: 2,510
Property
Parking
- Total spaces: 6
- Parking features: Garage Faces Side, Attached, Driveway
- Attached garage spaces: 2
- Uncovered spaces: 4
Accessibility
- Accessibility features: Other
Features
- Levels: Three
- Stories: 3
- Patio & porch: Screened Porch
- Exterior features: Sidewalks
- Pool features: Community
Lot
- Size: 9,346 sqft
Details
- Additional structures: Above Grade
- Parcel number: 020219990050874
- Zoning: R5
- Special conditions: Standard
Construction
Type & style
- Home type: SingleFamily
- Architectural style: Colonial
- Property subtype: Single Family Residence
Materials
- Brick
- Foundation: Permanent
Condition
- New construction: No
- Year built: 1988
Utilities & green energy
- Sewer: Public Sewer
- Water: Public
Community & neighborhood
Location
- Region: Crofton
- Subdivision: Crofton Orchard
Other
Other facts
- Listing agreement: Exclusive Right To Sell
- Ownership: Fee Simple
Price history
| Date | Event | Price |
|---|---|---|
| 7/3/2025 | Sold | $715,000-1.4%$285/sqft |
Source: | ||
| 6/11/2025 | Pending sale | $725,000$289/sqft |
Source: | ||
| 6/4/2025 | Price change | $725,000-6.5%$289/sqft |
Source: | ||
| 5/27/2025 | Price change | $775,000-2.5%$309/sqft |
Source: | ||
| 5/12/2025 | Price change | $795,000-3.6%$317/sqft |
Source: | ||
Public tax history
| Year | Property taxes | Tax assessment |
|---|---|---|
| 2025 | -- | $643,033 +6% |
| 2024 | $6,640 +6.7% | $606,367 +6.4% |
| 2023 | $6,221 +5.9% | $569,700 +1.3% |
Find assessor info on the county website
Neighborhood: 21114
Nearby schools
GreatSchools rating
- 10/10Crofton Woods Elementary SchoolGrades: K-5Distance: 0.7 mi
- 9/10Crofton Middle SchoolGrades: 6-8Distance: 0.6 mi
- 8/10South River High SchoolGrades: 9-12Distance: 8.3 mi
Schools provided by the listing agent
- Elementary: Crofton Woods
- Middle: Crofton
- High: Crofton
- District: Anne Arundel County Public Schools
Source: Bright MLS. This data may not be complete. We recommend contacting the local school district to confirm school assignments for this home.

Get pre-qualified for a loan
At Zillow Home Loans, we can pre-qualify you in as little as 5 minutes with no impact to your credit score.An equal housing lender. NMLS #10287.
Sell for more on Zillow
Get a free Zillow Showcase℠ listing and you could sell for .
$724,500
2% more+ $14,490
With Zillow Showcase(estimated)
$738,990