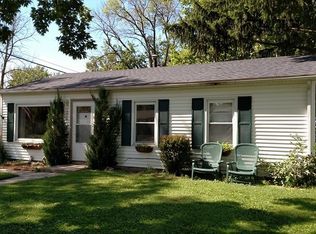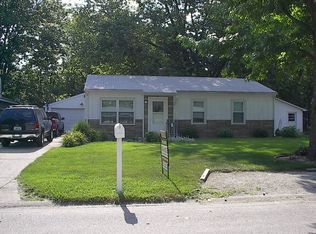Closed
$165,000
1711 Parkside Ter, Champaign, IL 61821
3beds
925sqft
Single Family Residence
Built in 1958
7,560 Square Feet Lot
$180,600 Zestimate®
$178/sqft
$1,394 Estimated rent
Home value
$180,600
$172,000 - $190,000
$1,394/mo
Zestimate® history
Loading...
Owner options
Explore your selling options
What's special
This is it, your new home! This well maintained 3-bed 1-bath ranch style home is located in a quiet neighborhood in Champaign just walking distance to the Old Farm shopping center and more! This house has many updates inside and out such as windows, flooring, carpet, water heater, freshly painted walls, under cabinet lights with new soft close hardware on cabinet doors, surround sound hookups for the living room, and even an electric underground dog fence! Exterior, the newer concrete driveway and patio between the house and 2.5 car garage is perfect for all events and gatherings, the backyard is great for kids and pets, and the curb appeal out front has character! Don't hesitate on this one and come take a look!
Zillow last checked: 8 hours ago
Listing updated: September 05, 2023 at 03:45pm
Listing courtesy of:
Tim Drollinger 217-304-2607,
RE/MAX REALTY ASSOCIATES-CHA,
Austin Stewart 217-552-5098,
RE/MAX REALTY ASSOCIATES-CHA
Bought with:
Mark Waldhoff, CRS,GRI
KELLER WILLIAMS-TREC
Source: MRED as distributed by MLS GRID,MLS#: 11845767
Facts & features
Interior
Bedrooms & bathrooms
- Bedrooms: 3
- Bathrooms: 1
- Full bathrooms: 1
Primary bedroom
- Level: Main
- Area: 132 Square Feet
- Dimensions: 12X11
Bedroom 2
- Level: Main
- Area: 88 Square Feet
- Dimensions: 8X11
Bedroom 3
- Level: Main
- Area: 88 Square Feet
- Dimensions: 8X11
Kitchen
- Level: Main
- Area: 168 Square Feet
- Dimensions: 12X14
Living room
- Level: Main
- Area: 168 Square Feet
- Dimensions: 12X14
Heating
- Natural Gas
Cooling
- Central Air
Appliances
- Included: Range, Microwave, Dishwasher, Refrigerator
Features
- Basement: None
Interior area
- Total structure area: 925
- Total interior livable area: 925 sqft
- Finished area below ground: 0
Property
Parking
- Total spaces: 2
- Parking features: On Site, Garage Owned, Detached, Garage
- Garage spaces: 2
Accessibility
- Accessibility features: No Disability Access
Features
- Stories: 1
Lot
- Size: 7,560 sqft
- Dimensions: 126X60
Details
- Parcel number: 452022229012
- Special conditions: None
Construction
Type & style
- Home type: SingleFamily
- Architectural style: Ranch
- Property subtype: Single Family Residence
Materials
- Vinyl Siding
Condition
- New construction: No
- Year built: 1958
Utilities & green energy
- Sewer: Public Sewer
- Water: Public
Community & neighborhood
Location
- Region: Champaign
Other
Other facts
- Listing terms: FHA
- Ownership: Fee Simple
Price history
| Date | Event | Price |
|---|---|---|
| 8/31/2023 | Sold | $165,000$178/sqft |
Source: | ||
| 8/1/2023 | Contingent | $165,000$178/sqft |
Source: | ||
| 7/29/2023 | Listed for sale | $165,000+65%$178/sqft |
Source: | ||
| 2/18/2020 | Sold | $100,000$108/sqft |
Source: Public Record Report a problem | ||
Public tax history
| Year | Property taxes | Tax assessment |
|---|---|---|
| 2024 | $3,159 +7.9% | $42,230 +9.8% |
| 2023 | $2,927 +8% | $38,460 +8.4% |
| 2022 | $2,711 +2.9% | $35,480 +2% |
Find assessor info on the county website
Neighborhood: 61821
Nearby schools
GreatSchools rating
- 3/10Robeson Elementary SchoolGrades: K-5Distance: 0.6 mi
- 3/10Jefferson Middle SchoolGrades: 6-8Distance: 0.6 mi
- 6/10Centennial High SchoolGrades: 9-12Distance: 0.7 mi
Schools provided by the listing agent
- District: 4
Source: MRED as distributed by MLS GRID. This data may not be complete. We recommend contacting the local school district to confirm school assignments for this home.

Get pre-qualified for a loan
At Zillow Home Loans, we can pre-qualify you in as little as 5 minutes with no impact to your credit score.An equal housing lender. NMLS #10287.

