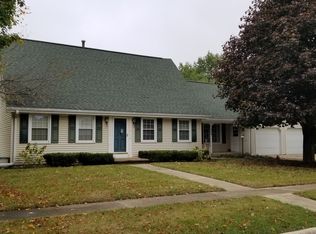Looking for a home that offers you space, privacy, storage for your outdoor toys and a great backyard for entertaining?? This is it!! Almost 2700sqft, 4 bed/2.5 Bath and 4 car garage w/ parking for 6! Corner lot on .45 ac completely secluded from neighbors. Large 12x21 shed w/ dbl door and insulated. Inside you will be greeted w/ a warm living room w/ newer carpet & Gas FP & French Doors to Foyer. All doors are solid 6 panel, real hardwood floors in all bedrooms. Master En suite is unique w/ separate 3/4 Bath, powder area and cozy niche to watch the game, create a nursery, call it an office or large dressing area...This house is sprawling you will be impressed. Located on one of Sycamore's charming tree-lined streets...
This property is off market, which means it's not currently listed for sale or rent on Zillow. This may be different from what's available on other websites or public sources.

