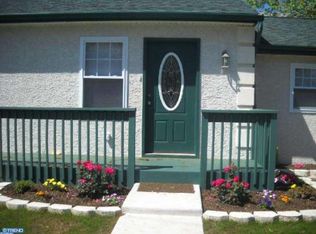WOW!!! Renovations have just been completed on this absolutely beautiful, expanded 4 bedroom, 2 full bathroom single-family home in a desirable, quiet Boothwyn neighborhood! Top-quality workmanship usually found on million-dollar homes goes to the lucky buyer at a very affordable price! Situated on a flat 1/3 of an acre lot with a great backyard, this multi-level home also has 2 additions and is larger than it looks. Featuring brand new, gorgeous hardwood floors gleaming throughout, this home offers plenty of space and a versatile floor plan. Enter from the front porch into the living/dining room with impressive fireplace that flows into the incredibly stunning kitchen with brand new high-end granite countertops, marble tile backsplash, luxurious cherry cabinetry, and stainless steel Frigidaire Gallery appliances. The kitchen flows into the 18' x 14' family/living room with raised cathedral ceiling and original floor-to-ceiling brick fireplace(wood-burning stove of buyer's preference is optional) with new marble tile floor inlay. Here you can also exit onto the side patio or the large brand new deck overlooking the backyard. The 16' x 12' master bedroom suite in this home is nice and bright and features a completely brand new, beautifully tiled master bath and walk-in closet. The second bedroom is carpeted and is a huge space(20' x 13'!!) with multiple closet options as well as access to the attic which offers plenty of storage. The 3rd and 4th bedrooms show off more of the gleaming hardwoods and are also adjacent to the 2nd full bath which has also been wonderfully remodeled. The basement in this home offers a ton of more storage and potential for more finished space, with plumbing partially roughed in for a 3rd bathroom. It is divided into 3 areas, with the main area being about 24' x 21' along with an additional large crawl space. The side room is approximately 23' x 12' and includes a wood-burning fireplace. The back room in the basement is 17' x 13' and has outside entry from the stairs to the side patio. The basement also has 3 new sump pumps. All of the major systems in this home are brand new, including the heating/central air, electrical, and plumbing! On top of it all, there is an oversized(30' x 25'!!) detached 2-car garage offering a whole lot more storage and workspace along with a long, double-wide driveway providing plenty of room for parking. 2 brand new roofs, both house & garage! Very conveniently located, close to I-95 and Philadelphia!
This property is off market, which means it's not currently listed for sale or rent on Zillow. This may be different from what's available on other websites or public sources.

