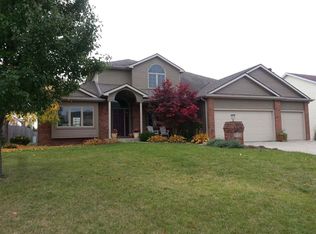Closed
$330,000
1711 Oakville Rd, Fort Wayne, IN 46818
3beds
1,935sqft
Single Family Residence
Built in 2003
9,583.2 Square Feet Lot
$334,900 Zestimate®
$--/sqft
$2,060 Estimated rent
Home value
$334,900
$305,000 - $368,000
$2,060/mo
Zestimate® history
Loading...
Owner options
Explore your selling options
What's special
Welcome to 1711 Oakville Road—a custom ranch offering nearly 2,000 sq ft of refined living. This 3 bed, 2.5 bath home features 10' ceilings, newer vinyl plank flooring, crown molding, and a stunning 3-sided fireplace connecting the living, dining, and kitchen. The kitchen boasts newer granite countertops and brand-new appliances, including the washer and dryer. Enjoy the vaulted four seasons room or step onto the two-tiered deck with pergola, awning, hot tub, and dual gas lines—ideal for entertaining. The split-bedroom layout includes a spacious primary suite with walk-in closet, tiled shower, and private deck access. With a newer roof (2 years), detailed landscaping, and a 2-car garage, this home is stylish, updated, and move-in ready.
Zillow last checked: 8 hours ago
Listing updated: May 02, 2025 at 10:37am
Listed by:
James Barnfield Cell:260-445-6235,
CENTURY 21 Bradley Realty, Inc
Bought with:
James Barnfield, RB19001654
CENTURY 21 Bradley Realty, Inc
Source: IRMLS,MLS#: 202511090
Facts & features
Interior
Bedrooms & bathrooms
- Bedrooms: 3
- Bathrooms: 3
- Full bathrooms: 2
- 1/2 bathrooms: 1
- Main level bedrooms: 3
Bedroom 1
- Level: Main
Bedroom 2
- Level: Main
Dining room
- Level: Main
- Area: 168
- Dimensions: 14 x 12
Kitchen
- Level: Main
- Area: 143
- Dimensions: 13 x 11
Living room
- Level: Main
- Area: 345
- Dimensions: 23 x 15
Heating
- Natural Gas
Cooling
- Central Air, Ceiling Fan(s)
Appliances
- Included: Range/Oven Hook Up Gas, Dishwasher, Microwave, Refrigerator, Washer, Dryer-Electric, Gas Range
- Laundry: Dryer Hook Up Gas/Elec, Main Level, Washer Hookup
Features
- Breakfast Bar, Sound System, Vaulted Ceiling(s), Walk-In Closet(s), Entrance Foyer, Open Floorplan, Split Br Floor Plan, Stand Up Shower, Main Level Bedroom Suite
- Flooring: Carpet, Tile, Vinyl
- Has basement: No
- Number of fireplaces: 1
- Fireplace features: Dining Room
Interior area
- Total structure area: 1,935
- Total interior livable area: 1,935 sqft
- Finished area above ground: 1,935
- Finished area below ground: 0
Property
Parking
- Total spaces: 2
- Parking features: Attached, Garage Door Opener, Asphalt
- Attached garage spaces: 2
- Has uncovered spaces: Yes
Features
- Levels: One
- Stories: 1
- Patio & porch: Patio
- Has spa: Yes
- Spa features: Private
- Fencing: Wood
Lot
- Size: 9,583 sqft
- Dimensions: 81 x 119
- Features: Level, Landscaped
Details
- Parcel number: 020232155008.000057
Construction
Type & style
- Home type: SingleFamily
- Property subtype: Single Family Residence
Materials
- Brick, Vinyl Siding
- Foundation: Slab
- Roof: Shingle
Condition
- New construction: No
- Year built: 2003
Utilities & green energy
- Sewer: City
- Water: City
Community & neighborhood
Location
- Region: Fort Wayne
- Subdivision: Falls of Keefer Creek
Other
Other facts
- Listing terms: Cash,Conventional,FHA,VA Loan
Price history
| Date | Event | Price |
|---|---|---|
| 5/2/2025 | Sold | $330,000+1.5% |
Source: | ||
| 4/4/2025 | Pending sale | $325,000 |
Source: | ||
| 4/3/2025 | Listed for sale | $325,000+91.2% |
Source: | ||
| 2/23/2007 | Sold | $170,000 |
Source: | ||
Public tax history
| Year | Property taxes | Tax assessment |
|---|---|---|
| 2024 | $2,668 +9.2% | $260,100 +0.5% |
| 2023 | $2,443 +9% | $258,700 +9.8% |
| 2022 | $2,240 +8.4% | $235,700 +9.6% |
Find assessor info on the county website
Neighborhood: 46818
Nearby schools
GreatSchools rating
- 6/10Hickory Center Elementary SchoolGrades: PK-5Distance: 1.4 mi
- 6/10Carroll Middle SchoolGrades: 6-8Distance: 1.8 mi
- 9/10Carroll High SchoolGrades: PK,9-12Distance: 1.4 mi
Schools provided by the listing agent
- Elementary: Hickory Center
- Middle: Carroll
- High: Carroll
- District: Northwest Allen County
Source: IRMLS. This data may not be complete. We recommend contacting the local school district to confirm school assignments for this home.
Get pre-qualified for a loan
At Zillow Home Loans, we can pre-qualify you in as little as 5 minutes with no impact to your credit score.An equal housing lender. NMLS #10287.
Sell with ease on Zillow
Get a Zillow Showcase℠ listing at no additional cost and you could sell for —faster.
$334,900
2% more+$6,698
With Zillow Showcase(estimated)$341,598
