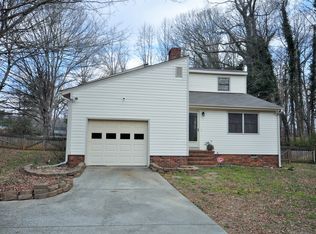Sold for $205,000
$205,000
1711 Neelley Rd, Pleasant Garden, NC 27313
3beds
1,548sqft
Stick/Site Built, Residential, Single Family Residence
Built in 1953
1.3 Acres Lot
$240,900 Zestimate®
$--/sqft
$1,670 Estimated rent
Home value
$240,900
$224,000 - $258,000
$1,670/mo
Zestimate® history
Loading...
Owner options
Explore your selling options
What's special
Calling all buyers who are ready for a project! Prime Southeast Guilford location! With some sweat equity, this could quickly become a completely updated home. Spacious living room offers a wood burning fireplace and a huge picture window for plenty of natural light. Formal dining room with hardwoods. Kitchen with updated heated floor. Walk-in laundry room leads to a storage garage. Office with 2nd entry was converted from a sunroom, and is separately heated and cooled from the rest of the home. This floorplan offers 3 bedrooms with 1 full bath, with flexibility to change the layout and add a another bath. This brick ranch sits on 1.3 cleared acres with a 3 year old greenhouse. The yard hosts 4 giant pecan trees and a black walnut tree. Fence was added 1 year ago. Pulldown attic with updated aluminum stairs and floored storage space. Water heater new as of 2022. Roof was replaced no more than 7 years ago. Well is around 15 years old. Septic is around 10 years old. So much potential!!!
Zillow last checked: 8 hours ago
Listing updated: April 11, 2024 at 08:58am
Listed by:
Benjamin Rafferty 336-209-2130,
RE/MAX Realty Consultants
Bought with:
Michelle Parris, 339028
RE/MAX Revolution
Source: Triad MLS,MLS#: 1127748 Originating MLS: Greensboro
Originating MLS: Greensboro
Facts & features
Interior
Bedrooms & bathrooms
- Bedrooms: 3
- Bathrooms: 1
- Full bathrooms: 1
- Main level bathrooms: 1
Primary bedroom
- Level: Main
- Dimensions: 16 x 11.17
Bedroom 2
- Level: Main
- Dimensions: 12.33 x 11.92
Bedroom 3
- Level: Main
- Dimensions: 12.33 x 11.17
Dining room
- Level: Main
- Dimensions: 11.67 x 8.58
Kitchen
- Level: Main
- Dimensions: 19.83 x 11.67
Laundry
- Level: Main
- Dimensions: 10.75 x 6.75
Living room
- Level: Main
- Dimensions: 21.58 x 12.25
Office
- Level: Main
- Dimensions: 18.33 x 9
Heating
- Forced Air, Oil
Cooling
- Central Air
Appliances
- Included: Microwave, Dishwasher, Free-Standing Range, Gas Water Heater
- Laundry: Dryer Connection, Main Level, Washer Hookup
Features
- Ceiling Fan(s), Dead Bolt(s)
- Flooring: Tile, Vinyl, Wood
- Basement: Crawl Space
- Attic: Pull Down Stairs
- Number of fireplaces: 1
- Fireplace features: Blower Fan, Living Room
Interior area
- Total structure area: 1,548
- Total interior livable area: 1,548 sqft
- Finished area above ground: 1,548
Property
Parking
- Parking features: Driveway, Gravel, Circular Driveway
- Has uncovered spaces: Yes
Features
- Levels: One
- Stories: 1
- Exterior features: Garden, Remarks
- Pool features: None
- Fencing: Fenced
Lot
- Size: 1.30 Acres
- Dimensions: 165 x 346 x 165 x 344
- Features: Cleared
Details
- Parcel number: 0131277
- Zoning: RS-40
- Special conditions: Owner Sale
Construction
Type & style
- Home type: SingleFamily
- Property subtype: Stick/Site Built, Residential, Single Family Residence
Materials
- Brick, Vinyl Siding
Condition
- Year built: 1953
Utilities & green energy
- Sewer: Septic Tank
- Water: Well
Community & neighborhood
Location
- Region: Pleasant Garden
Other
Other facts
- Listing agreement: Exclusive Right To Sell
- Listing terms: Cash,Conventional
Price history
| Date | Event | Price |
|---|---|---|
| 2/1/2024 | Sold | $205,000-2.4% |
Source: | ||
| 1/2/2024 | Pending sale | $210,000 |
Source: | ||
| 12/29/2023 | Listed for sale | $210,000 |
Source: | ||
| 12/16/2023 | Pending sale | $210,000 |
Source: | ||
| 12/13/2023 | Listed for sale | $210,000 |
Source: | ||
Public tax history
| Year | Property taxes | Tax assessment |
|---|---|---|
| 2025 | $1,480 -46.8% | $144,300 |
| 2024 | $2,783 +103.2% | $144,300 |
| 2023 | $1,370 -50% | $144,300 |
Find assessor info on the county website
Neighborhood: 27313
Nearby schools
GreatSchools rating
- 9/10Pleasant Garden Elementary SchoolGrades: PK-5Distance: 0.9 mi
- 3/10Southeast Guilford Middle SchoolGrades: 6-8Distance: 3 mi
- 7/10Southeast Guilford High SchoolGrades: 9-12Distance: 2.9 mi
Schools provided by the listing agent
- Elementary: Pleasant Garden
- Middle: Southeast
- High: Southeast
Source: Triad MLS. This data may not be complete. We recommend contacting the local school district to confirm school assignments for this home.
Get a cash offer in 3 minutes
Find out how much your home could sell for in as little as 3 minutes with a no-obligation cash offer.
Estimated market value$240,900
Get a cash offer in 3 minutes
Find out how much your home could sell for in as little as 3 minutes with a no-obligation cash offer.
Estimated market value
$240,900
