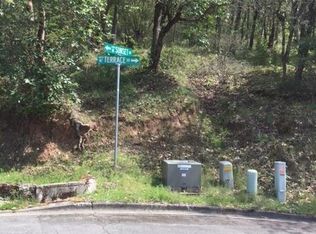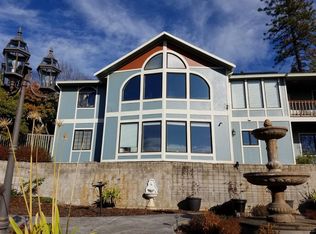This custom built cottage style home has a wonderful open floor plan with 11 ft. ceilings and special touches thru out. Dutch Doors open to a deck with panoramic views of Grants Pass. There are hardwood Floors thru most of the house. The Master Suit is on the main floor. Enjoy morning coffee and the view thru the French Doors on to the Deck. The Elegant Master Bath has a walk in shower and a Classic Clawfoot Soaking Tub, accenting the room with wainscoting. The living room has a brick trimmed gas fireplace which connects to the open Kitchen with Custom Cabinets, Butcherblock Counters, a deep Farmers Sink and a convenient Island. The attached 2 car garage connect to the house thru the efficient Laundry Room. The Unfinished Daylight Basement is framed wired and plumbed. Ready for that Gameroom, Workshop, Guest Quarters, or whatever you can imagine. This is a unique home is on a half acre and close to town and all that Grants Pass has to offer.
This property is off market, which means it's not currently listed for sale or rent on Zillow. This may be different from what's available on other websites or public sources.


