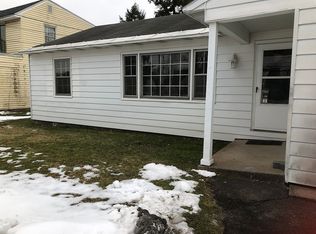Closed
$425,000
1711 N James St, Rome, NY 13440
4beds
2,344sqft
Single Family Residence
Built in 1954
0.95 Acres Lot
$432,600 Zestimate®
$181/sqft
$2,718 Estimated rent
Home value
$432,600
$402,000 - $463,000
$2,718/mo
Zestimate® history
Loading...
Owner options
Explore your selling options
What's special
Discover the space & comfort of this SPRAWLING North Rome RANCH! This oversized 4 bed, 2.5 bath home offers the convenience of main level living with thoughtful design throughout.
The HEART OF THE HOME is a dramatic Great Room with soaring cathedral ceilings & a stunning double-sided stone fireplace. The spacious dining room features an attractive built-in dry bar w/ bar fridge and plenty of extra storage for wine, spirits, dishware & glasses. The tastefully updated & fully applianced kitchen is outfitted with everything a chef needs, including storage & counter space galore, a functional island, plenty of counter seating, attractive granite countertops & subway-style backsplash, and an over the range pot filler for added convenience & functional elegance. The kitchen also offers a French door to a private patio with pergola, perfect for al fresco dining!
The Primary Suite is a relaxing retreat with a spacious bathroom featuring a large tub with shower as well as a 2nd independent shower, a large walk in closet and a walkout to a fabulous paver patio overlooking the fully fenced backyard. A convenient laundry room / half bath and three additional bedrooms round out the main level.
The FINISHED BASEMENT expands your living space with a fully functional kitchen, Family /Rec room, incredible storage, gym space and a private room that would make a perfectly quiet office, yoga space, or even a great MUSIC ROOM!
Car enthusiasts or hobbyists will LOVVVVE the 725sf TANDEM GARAGE with dual-sided overhead doors & enough depth to accommodate multiple vehicles, workshop & lawn equipment. It also provides a superb space for backyard parties with the backyard overhead door access.
BOTH LOTS (1711 & 1715) convey at closing and together provide just shy of ONE ACRE! It's for the buyer to determine whether the parcels will be combined under one tax ID, or remain separate & the 2nd parcel can later be sold as a building lot.
With such a beautiful location surrounded by all types of shopping, restaurants, coffee shops, parks, schools...every amenity necessary... this SPECTACULAR, MOVE-IN READY HOME could be exactly what you are looking for.
Zillow last checked: 8 hours ago
Listing updated: October 29, 2025 at 04:11pm
Listed by:
Lori A. Frieden 315-225-9958,
Coldwell Banker Faith Properties R
Bought with:
Joseph P. DiMaggio Jr., 10401351856
Joe DiMaggio Real Estate
Source: NYSAMLSs,MLS#: S1616699 Originating MLS: Mohawk Valley
Originating MLS: Mohawk Valley
Facts & features
Interior
Bedrooms & bathrooms
- Bedrooms: 4
- Bathrooms: 3
- Full bathrooms: 2
- 1/2 bathrooms: 1
- Main level bathrooms: 3
- Main level bedrooms: 4
Heating
- Gas, Forced Air
Cooling
- Central Air
Appliances
- Included: Dishwasher, Exhaust Fan, Disposal, Gas Oven, Gas Range, Gas Water Heater, Microwave, Refrigerator, Range Hood
- Laundry: Main Level
Features
- Cedar Closet(s), Dry Bar, Separate/Formal Dining Room, Entrance Foyer, Eat-in Kitchen, Separate/Formal Living Room, Granite Counters, Great Room, Home Office, Kitchen Island, Pantry, Sliding Glass Door(s), Second Kitchen, Storage, Bedroom on Main Level, Bath in Primary Bedroom, Main Level Primary, Primary Suite, Workshop
- Flooring: Hardwood, Luxury Vinyl, Tile, Varies
- Doors: Sliding Doors
- Windows: Thermal Windows
- Basement: Full,Finished
- Number of fireplaces: 1
Interior area
- Total structure area: 2,344
- Total interior livable area: 2,344 sqft
Property
Parking
- Total spaces: 2
- Parking features: Attached, Electricity, Electric Vehicle Charging Station(s), Garage, Storage, Workshop in Garage, Garage Door Opener
- Attached garage spaces: 2
Features
- Levels: One
- Stories: 1
- Patio & porch: Covered, Patio, Porch
- Exterior features: Blacktop Driveway, Fully Fenced, Patio, See Remarks
- Fencing: Full
Lot
- Size: 0.95 Acres
- Dimensions: 180 x 230
- Features: Other, Near Public Transit, Rectangular, Rectangular Lot, Residential Lot, See Remarks
Details
- Additional parcels included: 223.0160003006
- Parcel number: 30130122301600030070000000
- Special conditions: Standard
Construction
Type & style
- Home type: SingleFamily
- Architectural style: Ranch
- Property subtype: Single Family Residence
Materials
- Blown-In Insulation, Stone, Vinyl Siding, Copper Plumbing
- Foundation: Block, Poured
- Roof: Architectural,Shingle
Condition
- Resale
- Year built: 1954
Utilities & green energy
- Electric: Circuit Breakers
- Sewer: Connected
- Water: Connected, Public
- Utilities for property: Cable Available, Electricity Connected, High Speed Internet Available, Sewer Connected, Water Connected
Community & neighborhood
Location
- Region: Rome
- Subdivision: Ridgedale Sub Sec 1
Other
Other facts
- Listing terms: Cash,Conventional,FHA,VA Loan
Price history
| Date | Event | Price |
|---|---|---|
| 10/29/2025 | Sold | $425,000-5.5%$181/sqft |
Source: | ||
| 7/30/2025 | Pending sale | $449,900$192/sqft |
Source: | ||
| 7/11/2025 | Contingent | $449,900$192/sqft |
Source: | ||
| 6/20/2025 | Listed for sale | $449,900$192/sqft |
Source: | ||
Public tax history
| Year | Property taxes | Tax assessment |
|---|---|---|
| 2024 | -- | $101,500 |
| 2023 | -- | $101,500 |
| 2022 | -- | $101,500 |
Find assessor info on the county website
Neighborhood: 13440
Nearby schools
GreatSchools rating
- 6/10Ridge Mills Elementary SchoolGrades: K-6Distance: 0.7 mi
- 3/10Lyndon H Strough Middle SchoolGrades: 7-8Distance: 1.1 mi
- 4/10Rome Free AcademyGrades: 9-12Distance: 2 mi
Schools provided by the listing agent
- Elementary: Ridge Mills Elementary
- Middle: Lyndon H Strough Middle
- High: Rome Free Academy
- District: Rome
Source: NYSAMLSs. This data may not be complete. We recommend contacting the local school district to confirm school assignments for this home.
